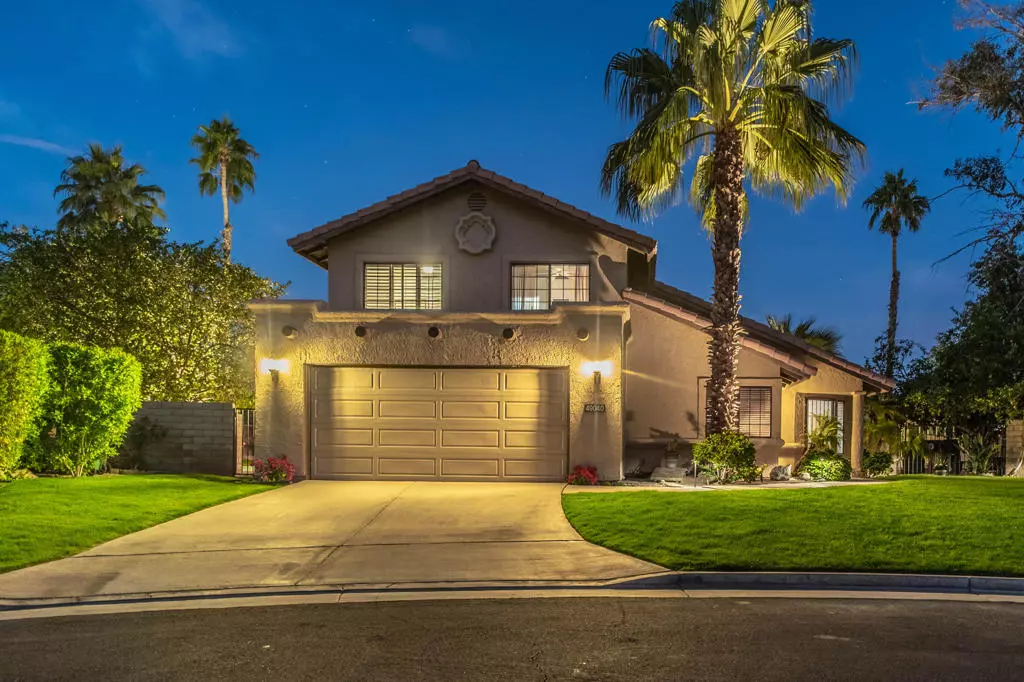$696,000
$710,000
2.0%For more information regarding the value of a property, please contact us for a free consultation.
4 Beds
3 Baths
2,222 SqFt
SOLD DATE : 01/14/2025
Key Details
Sold Price $696,000
Property Type Single Family Home
Sub Type Single Family Residence
Listing Status Sold
Purchase Type For Sale
Square Footage 2,222 sqft
Price per Sqft $313
Subdivision Parc La Quinta
MLS Listing ID 219120763DA
Sold Date 01/14/25
Bedrooms 4
Full Baths 3
Condo Fees $180
Construction Status Updated/Remodeled
HOA Fees $180/mo
HOA Y/N Yes
Year Built 1989
Lot Size 8,276 Sqft
Property Description
Welcome to your dream home in beautiful La Quinta! This stunning property offers over 2,222 square feet of meticulously remodeled living space, set on an expansive 8,500+ square foot lot. Dive into luxury with your own gorgeous pool and spa, complete with cascading waterfalls, surrounded by fruit trees and palm trees. The large patio is perfect for entertaining or enjoying family fun, and for those who love a bit of leisure, there's even a horseshoe pit. Inside, you'll find new flooring, carpet, tile, bathrooms and kitchens, all updated with wonderful soothing colors. New AC and Furnace's, water heater and so many more great perks are in this property. A very desirable safe friendly neighborhood. Walk each cul-de-sac in the complex and enjoy a park like setting in the middle of the complex. The views will take your breath away. Located close to Old Town, restaurants, and movie theaters , this property offers the perfect blend of a serene desert lifestyle and modern conveniences. Don't wait, this desert oasis won't be on the market for long!
Location
State CA
County Riverside
Area 313 - La Quinta South Of Hwy 111
Interior
Interior Features Beamed Ceilings, Breakfast Bar, Separate/Formal Dining Room, Recessed Lighting, See Remarks, Storage, Utility Room, Walk-In Closet(s)
Heating Central, Fireplace(s), Natural Gas
Cooling Central Air, Dual
Flooring Carpet, Tile
Fireplaces Type Family Room, Gas Starter
Fireplace Yes
Appliance Dishwasher, Gas Cooktop, Disposal, Gas Oven, Microwave, Refrigerator, Water Heater
Laundry Laundry Room
Exterior
Parking Features Driveway, On Street
Garage Spaces 2.0
Garage Description 2.0
Fence Wood
Pool In Ground, Waterfall
Community Features Gated
Utilities Available Cable Available
Amenities Available Maintenance Grounds, Management, Picnic Area, Pet Restrictions
View Y/N Yes
View Mountain(s), Pool
Roof Type Tile
Porch Concrete
Attached Garage Yes
Total Parking Spaces 4
Private Pool Yes
Building
Lot Description Cul-De-Sac, Irregular Lot, Landscaped, Planned Unit Development, Yard
Story 2
Entry Level Two
Foundation Slab
Architectural Style Traditional
Level or Stories Two
New Construction No
Construction Status Updated/Remodeled
Schools
School District Desert Sands Unified
Others
HOA Name Parc La Quinta
Senior Community No
Tax ID 646300022
Security Features Gated Community
Acceptable Financing Cash, Cash to New Loan, Conventional, Cal Vet Loan, 1031 Exchange, FHA, Submit, VA Loan
Listing Terms Cash, Cash to New Loan, Conventional, Cal Vet Loan, 1031 Exchange, FHA, Submit, VA Loan
Financing Cash
Special Listing Condition Standard
Read Less Info
Want to know what your home might be worth? Contact us for a FREE valuation!

Our team is ready to help you sell your home for the highest possible price ASAP

Bought with Angela Shepherd • Bennion Deville Homes
"My job is to find and attract mastery-based agents to the office, protect the culture, and make sure everyone is happy! "







