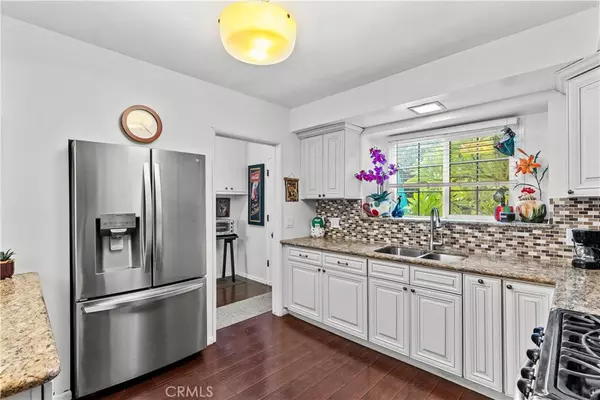$875,000
$859,000
1.9%For more information regarding the value of a property, please contact us for a free consultation.
3 Beds
2 Baths
1,357 SqFt
SOLD DATE : 12/11/2024
Key Details
Sold Price $875,000
Property Type Single Family Home
Sub Type Single Family Residence
Listing Status Sold
Purchase Type For Sale
Square Footage 1,357 sqft
Price per Sqft $644
MLS Listing ID SR24209672
Sold Date 12/11/24
Bedrooms 3
Full Baths 2
Construction Status Turnkey
HOA Y/N No
Year Built 1955
Lot Size 7,505 Sqft
Property Description
Welcome to this beautiful single-story gem nestled in the coveted Walnut Cove enclave of homes in Northridge. Situated on a tranquil street, this charming home is surrounded by delightful mid-century residences, offering a true sense of community. For the first time on the market, this meticulously maintained property features three spacious bedrooms and two well-appointed bathrooms, spanning 1,357 sq. ft. of inviting living space on a private 7,502 sq. ft. lot. As you approach, the welcoming front porch beckons you inside, where you'll find original hardwood floors that enhance the home's warm character. The beautifully remodeled kitchen is a highlight, showcasing granite countertops, clean cabinetry, a stylish custom backsplash, and a breakfast bar, complemented by stainless steel appliances, including a gas oven/range, microwave, and refrigerator. Gather with loved ones in the elegant dining room adorned with chandelier and wainscoting, perfect for memorable meals. Conveniently located adjacent to the kitchen, the service porch offers additional storage and an updated 3/4 bathroom featuring a pedestal sink and tiled stall shower, with easy access to the side yard. The spacious living room invites relaxation, complete with a cozy wood-burning fireplace, raised hearth, and mantel, along with French doors that seamlessly connect to the backyard patio—ideal for California indoor-outdoor entertaining. Retreat to the sizable primary bedroom, which boasts ample closet space and private access to the backyard. The two additional bedrooms are bright and airy, each offering generous storage. The expansive full bathroom features a large quartz vanity and a stylish subway-tiled shower over tub. Step outside to discover your private backyard, featuring a roomy grassy area, mature landscaping, and a large brick-covered patio—perfect for outdoor dining and leisurely gatherings. With ample room for a pool, outdoor kitchen, or personal garden, the possibilities are endless. Additional amenities include a two-car attached garage with an automatic door opener, storage, and a laundry area with included washer and dryer. Upgrades such as a newer composition roof, central air and heat, an updated 200 amp electrical panel, dual-pane windows, and an owned solar system further enhance this exceptional property. Don't miss the opportunity to create lasting memories with friends and family in this enchanting Walnut Cove residence!
Location
State CA
County Los Angeles
Area Nr - Northridge
Zoning LARS
Rooms
Main Level Bedrooms 3
Interior
Interior Features Breakfast Bar, Ceiling Fan(s), Separate/Formal Dining Room, Granite Counters, Open Floorplan, Paneling/Wainscoting, Quartz Counters
Heating Central
Cooling Central Air, Attic Fan
Flooring Carpet, Wood
Fireplaces Type Gas, Living Room, Wood Burning
Fireplace Yes
Appliance Disposal, Gas Oven, Gas Range, Microwave, Refrigerator, Vented Exhaust Fan, Water Heater
Laundry Gas Dryer Hookup, In Garage
Exterior
Exterior Feature Lighting, Rain Gutters
Parking Features Driveway, Garage, Garage Door Opener, Garage Faces Side
Garage Spaces 2.0
Garage Description 2.0
Fence Block, Masonry
Pool None
Community Features Curbs, Suburban, Sidewalks
Utilities Available Electricity Connected, Natural Gas Connected, Water Connected
View Y/N No
View None
Roof Type Composition
Accessibility None
Porch Rear Porch, Brick, Covered, Front Porch, Patio
Attached Garage Yes
Total Parking Spaces 2
Private Pool No
Building
Lot Description Back Yard, Front Yard, Rectangular Lot
Story 1
Entry Level One
Foundation Raised
Sewer Public Sewer
Water Public
Architectural Style Traditional
Level or Stories One
New Construction No
Construction Status Turnkey
Schools
School District Los Angeles Unified
Others
Senior Community No
Tax ID 2687008012
Security Features Carbon Monoxide Detector(s),Smoke Detector(s)
Acceptable Financing Conventional, FHA, VA Loan
Listing Terms Conventional, FHA, VA Loan
Financing Conventional
Special Listing Condition Standard
Read Less Info
Want to know what your home might be worth? Contact us for a FREE valuation!

Our team is ready to help you sell your home for the highest possible price ASAP

Bought with Serli Tasci • Berkshire Hathaway HomeServices California Properties
"My job is to find and attract mastery-based agents to the office, protect the culture, and make sure everyone is happy! "







