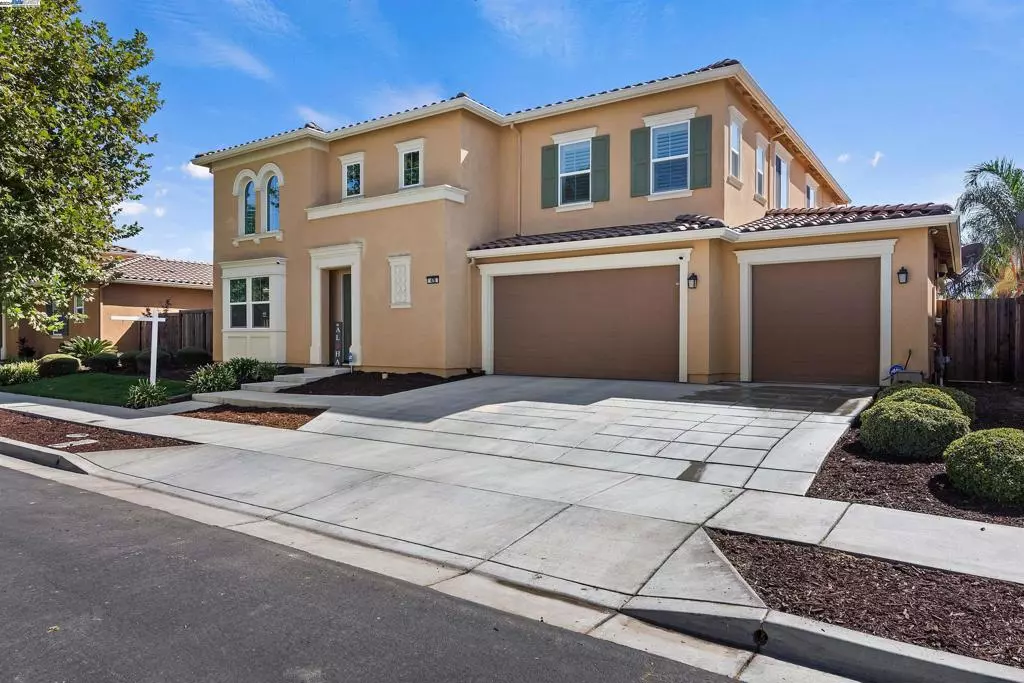$968,000
$999,000
3.1%For more information regarding the value of a property, please contact us for a free consultation.
5 Beds
5 Baths
4,189 SqFt
SOLD DATE : 12/06/2024
Key Details
Sold Price $968,000
Property Type Single Family Home
Sub Type Single Family Residence
Listing Status Sold
Purchase Type For Sale
Square Footage 4,189 sqft
Price per Sqft $231
Subdivision Garin Ranch
MLS Listing ID 41075126
Sold Date 12/06/24
Bedrooms 5
Full Baths 4
Half Baths 1
HOA Y/N No
Year Built 2017
Lot Size 8,272 Sqft
Property Description
Beautiful Tri Point home with an incredible 4189 Sqft. floor plan with 5 bedrooms, 4.5 bathrooms. Enjoy the spacious downstairs suite with a bathroom, and it's own stackable washer and dryer. The main floor features gorgeous high ceilings, spacious formal living room and dining room. Amazing Chefs' kitchen with a BOSH gas stove, stainless steel appliances and a center island perfect for family gatherings. Cozy family room with a built-in surround sound system, adjacent covered patio, perfect for indoor/outdoor cookouts. The second floor includes 4 guest bedrooms and 3 bathrooms. Laundry room and a large loft that can be used for a playroom, office space or a gym. Generous garage for multiple vehicles. Tankless water heater. The backyard has enough space to add a pool. This house is one of the largest in the community, ideal for multi-generational living. Home is located near schools, trails, parks and shops.
Location
State CA
County Contra Costa
Interior
Interior Features Breakfast Bar, Eat-in Kitchen
Heating Forced Air
Cooling Central Air
Flooring Carpet, Tile
Fireplaces Type None
Fireplace No
Appliance Water Softener, Dryer, Washer
Exterior
Parking Features Garage, Garage Door Opener, Off Street
Garage Spaces 3.0
Garage Description 3.0
Pool None
Roof Type Tile
Attached Garage Yes
Total Parking Spaces 3
Private Pool No
Building
Lot Description Front Yard
Story Two
Entry Level Two
Sewer Public Sewer
Architectural Style Contemporary
Level or Stories Two
New Construction No
Others
Tax ID 0165400383
Acceptable Financing Cash, Conventional, FHA, VA Loan
Listing Terms Cash, Conventional, FHA, VA Loan
Financing Conventional
Read Less Info
Want to know what your home might be worth? Contact us for a FREE valuation!

Our team is ready to help you sell your home for the highest possible price ASAP

Bought with Faisal Kakar • Cal Bay Realty
"My job is to find and attract mastery-based agents to the office, protect the culture, and make sure everyone is happy! "







