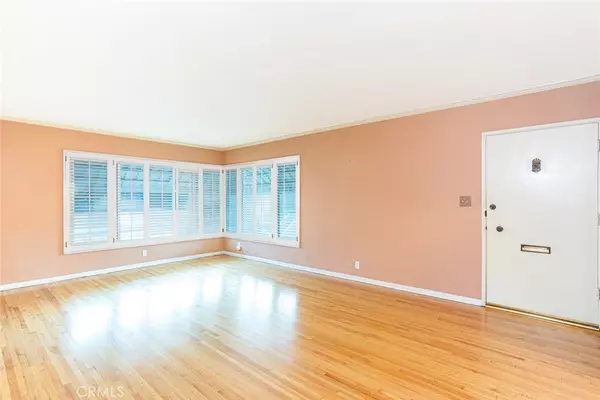$795,000
$795,000
For more information regarding the value of a property, please contact us for a free consultation.
3 Beds
2 Baths
1,617 SqFt
SOLD DATE : 09/25/2024
Key Details
Sold Price $795,000
Property Type Condo
Sub Type Condominium
Listing Status Sold
Purchase Type For Sale
Square Footage 1,617 sqft
Price per Sqft $491
Subdivision Bluff Park (Blf)
MLS Listing ID OC24165524
Sold Date 09/25/24
Bedrooms 3
Full Baths 2
Condo Fees $653
HOA Fees $217/qua
HOA Y/N Yes
Year Built 1954
Lot Size 9,853 Sqft
Property Description
Welcome to this rare and enchanting 3-bedroom 2-bathroom condo in the Bluff Park Historic District. Within one block of the Ocean, two blocks from restaurants and coffee shops on Broadway, and less than a mile from Belmont Shore, its location can't be beat. This home is the epitome of beach-style living. Nestled within the Loma Linda Condos, this property has an expansive interior, and in a sea of copy-and-paste condos along Ocean Blvd, this is a one-of-a-kind home you simply can't find anywhere else for those who seek charm, warmth, and something special.
The single-story layout is located on the upper level (second floor). It features beautiful refinished oak hardwood floors, large double-pane windows on all four sides, central air conditioning and furnace installed just six years ago, interior laundry, and an enclosed private garage space for the car, beach cruisers, and surfboard.
The bright and open layout includes shutters on the living room corner windows and front window, adding to the home's charm. Original tile in both bathrooms and new, retro-style tile floor in the kitchen make the home feel incredibly unique. Two of the three bedrooms have corner windows, with one offering access to a balcony. The bedrooms are spacious and include ample storage, with a large walk-in closet in the master bedroom, which retains the original built-in drawers and cabinets. It has wonderful privacy, as the home has no neighbors below or above, and only one shared wall in one room.
Location
State CA
County Los Angeles
Area 2 - Belmont Heights, Alamitos Heights
Zoning LBR4R
Rooms
Main Level Bedrooms 3
Interior
Interior Features Balcony, Separate/Formal Dining Room, Tile Counters, Walk-In Closet(s)
Heating Central
Cooling Central Air
Flooring Wood
Fireplaces Type None
Fireplace No
Laundry Common Area, Laundry Closet
Exterior
Parking Features Door-Single, Garage, Garage Door Opener, Garage Faces Rear
Garage Spaces 1.0
Garage Description 1.0
Pool None
Community Features Dog Park, Park, Street Lights, Sidewalks
Utilities Available Cable Connected, Electricity Connected, Natural Gas Connected, Sewer Connected, Water Connected
Amenities Available Insurance, Water
Waterfront Description Across the Road from Lake/Ocean
View Y/N No
View None
Attached Garage No
Total Parking Spaces 1
Private Pool No
Building
Lot Description Level
Story 2
Entry Level One
Sewer Public Sewer
Water See Remarks
Level or Stories One
New Construction No
Schools
School District Long Beach Unified
Others
HOA Name Loma Linda Condos
Senior Community No
Tax ID 7256004050
Acceptable Financing Cash, Cash to New Loan, Conventional, FHA
Listing Terms Cash, Cash to New Loan, Conventional, FHA
Financing Conventional
Special Listing Condition Standard
Read Less Info
Want to know what your home might be worth? Contact us for a FREE valuation!

Our team is ready to help you sell your home for the highest possible price ASAP

Bought with Wayne Ishimine • Y Realty
"My job is to find and attract mastery-based agents to the office, protect the culture, and make sure everyone is happy! "







