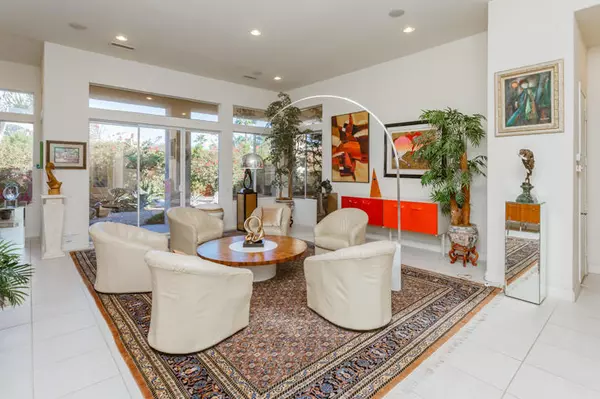$715,000
$694,000
3.0%For more information regarding the value of a property, please contact us for a free consultation.
3 Beds
4 Baths
2,881 SqFt
SOLD DATE : 03/05/2021
Key Details
Sold Price $715,000
Property Type Single Family Home
Sub Type Single Family Residence
Listing Status Sold
Purchase Type For Sale
Square Footage 2,881 sqft
Price per Sqft $248
Subdivision Montecito Homes
MLS Listing ID 219053530DA
Sold Date 03/05/21
Bedrooms 3
Full Baths 3
Half Baths 1
Condo Fees $185
HOA Fees $185/mo
HOA Y/N Yes
Year Built 2000
Lot Size 10,018 Sqft
Property Description
You will love this modern jewel home in the highly desired gated community of Montecito. The home is a timeless modern design with maximum privacy. Enter the gates to a sparkling pool and BBQ area with views of Mount Jacinto. Inside the home, there are vaulted ceilings, clerestory windows and a floor plan that flows well for desert living. Light and bright, it is tiled throughout. The kitchen has stainless steel appliances, granite slab counters, and views to the pool and mountains. It offers three bedroom suites, with three and a half baths. Exterior windows have locking security shutters if you decide to lock and go. Not only is this home a beauty, it is super efficient with solar panels and fixed, low, electric costs, and a low homeowners fee.
Location
State CA
County Riverside
Area 322 - North Palm Desert
Zoning R-1
Interior
Interior Features Breakfast Bar, All Bedrooms Down, Main Level Primary, Primary Suite, Walk-In Pantry, Walk-In Closet(s)
Heating Central, Forced Air, Fireplace(s), Natural Gas
Flooring Tile
Fireplaces Type Family Room, Gas Starter, Primary Bedroom
Fireplace Yes
Appliance Electric Oven, Gas Cooktop, Gas Range, Refrigerator
Exterior
Parking Features Driveway, Garage, Garage Door Opener
Garage Spaces 3.0
Garage Description 3.0
Pool Gunite, Electric Heat, Private
Community Features Gated
Amenities Available Management, Security
View Y/N Yes
View Mountain(s)
Attached Garage Yes
Total Parking Spaces 9
Private Pool Yes
Building
Lot Description Drip Irrigation/Bubblers, Planned Unit Development
Story 1
Entry Level One
Architectural Style Contemporary, Modern
Level or Stories One
New Construction No
Others
Senior Community No
Tax ID 620363006
Security Features Gated Community
Acceptable Financing Cash, Cash to New Loan
Listing Terms Cash, Cash to New Loan
Financing Conventional
Special Listing Condition Standard
Read Less Info
Want to know what your home might be worth? Contact us for a FREE valuation!

Our team is ready to help you sell your home for the highest possible price ASAP

Bought with Deborah Anderson • Berkshire Hathaway HomeServices California Properties
"My job is to find and attract mastery-based agents to the office, protect the culture, and make sure everyone is happy! "







