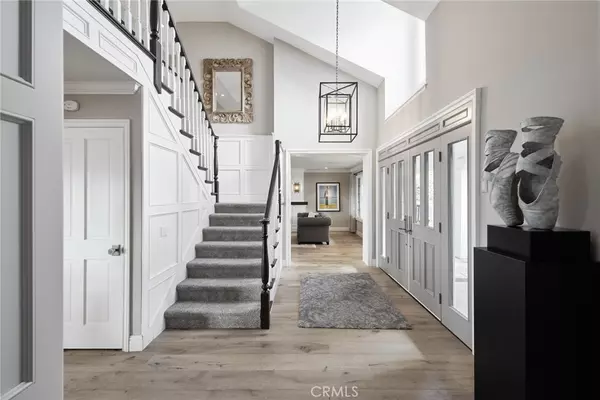$4,200,000
$4,239,500
0.9%For more information regarding the value of a property, please contact us for a free consultation.
4 Beds
5 Baths
4,297 SqFt
SOLD DATE : 05/04/2021
Key Details
Sold Price $4,200,000
Property Type Single Family Home
Sub Type Single Family Residence
Listing Status Sold
Purchase Type For Sale
Square Footage 4,297 sqft
Price per Sqft $977
Subdivision Spyglass Hill (Spyh)
MLS Listing ID NP21065441
Sold Date 05/04/21
Bedrooms 4
Full Baths 4
Half Baths 1
Condo Fees $592
Construction Status Additions/Alterations,Updated/Remodeled,Turnkey
HOA Fees $197/qua
HOA Y/N Yes
Year Built 1973
Lot Size 0.320 Acres
Property Description
Awake to awe-inspiring ocean, harbor & Catalina views from this elegantly renovated Cape Cod-style pool home whose bright, airy floor plan epitomizes coastal California living with wide-plank oak floors & crown molding throughout, along with thoughtful upgrades like fireplace surrounds & elevated light fixtures. You are welcomed by a charming private courtyard & patio as you enter via a lofty dormer-lit foyer. Step through the spacious formal dining room to the sparkling kitchen—a gastronome's paradise, where stunning panoramas, top-shelf appliances & granite countertops set the stage for leisurely baking, culinary experimentation & entertaining in style. Relax in the family room with coffered ceilings, built-in bookcase & wood-burning fireplace or adjourn to the formal living room with additional fireplace. The family area & newly added 123-sq-ft office open to a covered patio, pool & spa that soar above the picturesque seascape where you can bask in the sun until the stars come out to play. Upstairs, wind down in the resort-chic primary suite with picture windows, an office nook, private balcony overlooking the ocean & expansive dual-vanity bathroom with a spa tub, large shower & oversized walk-in closet. Three sun-filled guest bedrooms—two with ocean views—a 1,000-bottle wine cellar & a three-car garage complete the floor plan.
Situated on a 13,800 sq-ft lot just a short drive to the beach, Corona del Mar Village, bucolic parks, Pelican Hill Golf Club & Balboa Island.
Location
State CA
County Orange
Area Cs - Corona Del Mar - Spyglass
Interior
Interior Features Beamed Ceilings, Wet Bar, Built-in Features, Balcony, Chair Rail, Ceiling Fan(s), Coffered Ceiling(s), Granite Counters, High Ceilings, Paneling/Wainscoting, Stone Counters, Recessed Lighting, Two Story Ceilings, Unfurnished, Bar, All Bedrooms Up, Entrance Foyer, Utility Room, Wine Cellar, Walk-In Closet(s)
Heating Central
Cooling Central Air, Dual, Zoned
Flooring Carpet, Wood
Fireplaces Type Family Room, Gas Starter, Living Room
Fireplace Yes
Appliance Built-In Range, Barbecue, Dishwasher, Electric Oven, Disposal, Gas Range, Microwave, Refrigerator, Range Hood, Self Cleaning Oven, Water To Refrigerator
Laundry Electric Dryer Hookup, Inside, Upper Level
Exterior
Exterior Feature Awning(s), Barbecue
Parking Features Concrete, Door-Multi, Direct Access, Driveway, Garage Faces Front, Garage, Garage Door Opener, Storage
Garage Spaces 3.0
Garage Description 3.0
Fence Stucco Wall, Wood
Pool Filtered, Heated, In Ground, Private
Community Features Curbs, Street Lights, Suburban, Sidewalks, Park
Utilities Available Electricity Connected, Natural Gas Connected, Phone Connected, Sewer Available, Sewer Connected, Water Connected
Amenities Available Picnic Area, Playground
Waterfront Description Ocean Side Of Freeway
View Y/N Yes
View Bay, Catalina, City Lights, Coastline, Golf Course, Harbor, Hills, Ocean, Panoramic, Water
Roof Type Fire Proof,Tile
Porch Brick, Covered, Front Porch, Patio, Porch
Attached Garage Yes
Total Parking Spaces 5
Private Pool Yes
Building
Lot Description Back Yard, Front Yard, Near Park, Near Public Transit, Sprinkler System, Walkstreet, Yard
Story 2
Entry Level Two
Foundation Slab
Sewer Public Sewer
Water Public
Architectural Style Traditional
Level or Stories Two
New Construction No
Construction Status Additions/Alterations,Updated/Remodeled,Turnkey
Schools
School District Newport Mesa Unified
Others
HOA Name Spyglass Hill Community Association
Senior Community No
Tax ID 46102211
Acceptable Financing Cash, Cash to New Loan, Submit
Listing Terms Cash, Cash to New Loan, Submit
Financing Cash
Special Listing Condition Standard
Read Less Info
Want to know what your home might be worth? Contact us for a FREE valuation!

Our team is ready to help you sell your home for the highest possible price ASAP

Bought with Sean Jarne • First Team Estates
"My job is to find and attract mastery-based agents to the office, protect the culture, and make sure everyone is happy! "







