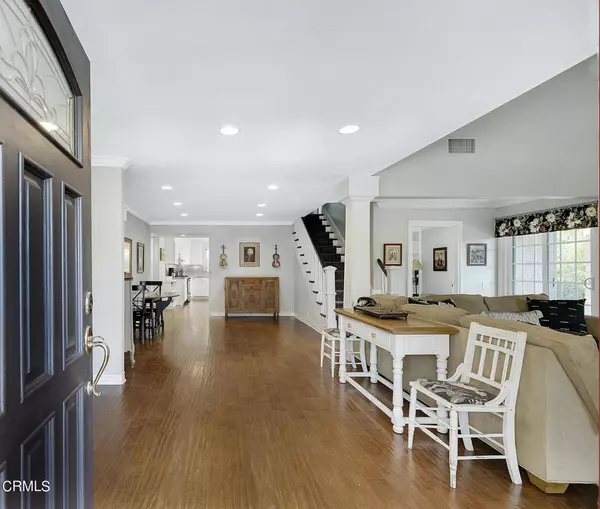$1,330,000
$1,299,000
2.4%For more information regarding the value of a property, please contact us for a free consultation.
4 Beds
3 Baths
2,339 SqFt
SOLD DATE : 10/22/2021
Key Details
Sold Price $1,330,000
Property Type Single Family Home
Sub Type SingleFamilyResidence
Listing Status Sold
Purchase Type For Sale
Square Footage 2,339 sqft
Price per Sqft $568
Subdivision Village Homes-726
MLS Listing ID V1-8068
Sold Date 10/22/21
Bedrooms 4
Full Baths 2
Three Quarter Bath 1
Condo Fees $228
Construction Status AdditionsAlterations,BuildingPermit,UpdatedRemodeled
HOA Fees $76/qua
HOA Y/N Yes
Year Built 1973
Lot Size 6,969 Sqft
Property Description
We are accepting backup offers now. This property is so well known in Westlake for it's community pride in upkeep and presence. This beautiful Village Homes 2 Story corner lot sits across the street from Triunfo Park with lovely views of both the park and the Santa Monica mountains. This home has been fully remodeled and boasts CUSTOM STACK STONE FRONT COLUMNS AND CHIMNEY, 5' crown moulding through out, a large and very light kitchen overlooking the back garden. The kitchen has custom cabinetry and custom made acrylic epoxy countertops and new stove. Vaulted ceilings are throughout the downstairs. The livingroom is very open and has a custom faced fireplace and custom made mantle. The front entry has been expanded for entertaining, There is an expansive office/family room downstairs which opens to the back yard and a 4th bedroom overlooking the side garden. Up the custom staircase you will find the lovely master bedroom with remodeled en-suite bathroom and walk in closet. The large 2nd bedroom balcony overlooks Triunfo Park and is relaxing to sit in the evening and take in the view. Both The upstairs master bedroom and second large bedroom have vaulted ceilings and both open onto large private balconies. The outside large wrap around backyard is tranquil with several gathering areas separated by mature fruit trees. The side patio is flagstone and next to 2 large raised vegetable garden beds. The garage has an upstairs large walk in plywood finished attic with drop down ladder., built in cabinetry and shelving for lots of storage throughout. This home is within walking distance to tennis courts, baseball fields, hiking trails, community pool , and newly remodeled rec center. HOA fee is only $76.mo and the best deal in town! Please call Troy Freeman directly for private showings and any questions. 805-277-4682
Location
State CA
County Ventura
Area Wv - Westlake Village
Building/Complex Name TRIUNFO PARK
Rooms
Other Rooms Sheds, Storage
Main Level Bedrooms 1
Interior
Interior Features BuiltinFeatures, Balcony, CeilingFans, CrownMolding, CathedralCeilings, HighCeilings, OpenFloorplan, PullDownAtticStairs, RecessedLighting, Storage, Unfurnished, Attic, BedroomonMainLevel, MultipleMasterSuites, WalkInClosets
Heating Central, ForcedAir, NaturalGas
Cooling CentralAir, Electric, WholeHouseFan, AtticFan
Flooring Laminate, SeeRemarks, Tile, Wood
Fireplaces Type GasStarter, LivingRoom, Outside
Fireplace Yes
Appliance Dishwasher, GasOven, GasRange, GasWaterHeater, RangeHood, WaterToRefrigerator, WaterHeater
Laundry ElectricDryerHookup, GasDryerHookup, InGarage
Exterior
Exterior Feature RainGutters, BrickDriveway, FirePit
Parking Features Concrete, DoorMulti, DirectAccess, Driveway, GarageFacesFront, Garage, GarageDoorOpener, OffStreet, Paved, Public, OnStreet, Storage, WorkshopinGarage
Garage Spaces 2.0
Garage Description 2.0
Fence None
Pool None, Association
Community Features Biking, Curbs, Foothills, Gutters, Hiking, Mountainous, PreservePublicLand, StormDrains, StreetLights, Sidewalks, Fishing, Park
Utilities Available CableAvailable, NaturalGasAvailable, NaturalGasConnected, SewerConnected, UndergroundUtilities, WaterConnected
Amenities Available Clubhouse, GameRoom, MeetingBanquetPartyRoom, PicnicArea, Playground, Pool, RecreationRoom, TennisCourts
Waterfront Description Lake,LakePrivileges,ReservoirinCommunity
View Y/N Yes
View Courtyard, ParkGreenbelt, Hills, Mountains, Neighborhood, Panoramic, TreesWoods
Roof Type Composition,Concrete
Accessibility Parking
Porch Brick, Concrete, Open, Patio, Stone
Attached Garage Yes
Total Parking Spaces 2
Private Pool No
Building
Lot Description Item01UnitAcre, BackYard, CornerLot, DripIrrigationBubblers, FrontYard, Garden, SprinklersInRear, SprinklersInFront, IrregularLot, Lawn, Landscaped, Level, NearPark, SprinklersTimer, SprinklersOnSide, SprinklerSystem, StreetLevel, Trees, Yard
Faces Southwest
Story 2
Entry Level Two
Foundation Slab
Sewer PublicSewer
Water Public
Architectural Style Traditional
Level or Stories Two
Additional Building Sheds, Storage
Construction Status AdditionsAlterations,BuildingPermit,UpdatedRemodeled
Schools
Elementary Schools Westlake
Middle Schools Colina
High Schools Westlake
Others
HOA Name VILLAGE HOMES POA
Senior Community No
Tax ID 6960231505
Security Features CarbonMonoxideDetectors,Firewalls,SmokeDetectors,SecurityLights
Acceptable Financing Cash, CashtoNewLoan, Conventional, Item1031Exchange, FannieMae
Listing Terms Cash, CashtoNewLoan, Conventional, Item1031Exchange, FannieMae
Financing CashtoNewLoan
Special Listing Condition Standard
Read Less Info
Want to know what your home might be worth? Contact us for a FREE valuation!

Our team is ready to help you sell your home for the highest possible price ASAP

Bought with Cody Carras • The Agency

"My job is to find and attract mastery-based agents to the office, protect the culture, and make sure everyone is happy! "







