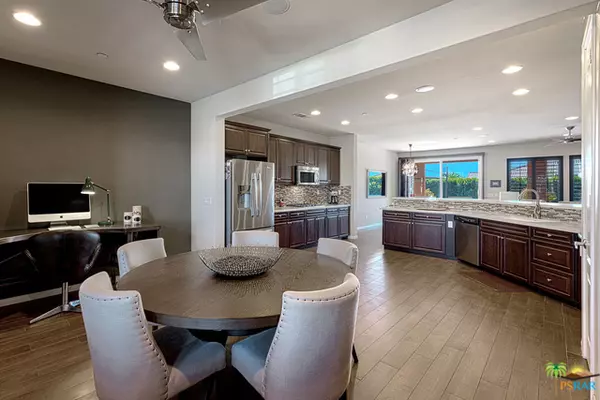$580,000
$595,000
2.5%For more information regarding the value of a property, please contact us for a free consultation.
4 Beds
4 Baths
2,637 SqFt
SOLD DATE : 01/31/2018
Key Details
Sold Price $580,000
Property Type Single Family Home
Sub Type Single Family Residence
Listing Status Sold
Purchase Type For Sale
Square Footage 2,637 sqft
Price per Sqft $219
Subdivision Kingston Court
MLS Listing ID 17287712PS
Sold Date 01/31/18
Bedrooms 4
Full Baths 1
Three Quarter Bath 3
Condo Fees $80
Construction Status Updated/Remodeled
HOA Fees $80/mo
HOA Y/N Yes
Year Built 2013
Lot Size 10,018 Sqft
Property Description
HIGHLY UPGRADED and tasteful finishes take this one to the next level! Built new in 2013, the owner spared almost nothing. Features upgraded flooring, tile, appliances, window coverings and lighting. Owned solar and energy efficient construction and windows. INCREDIBLE outdoor space rivals a resort, complete with stunning views, large Pebble-Tec pool with tanning shelf, large spa with cascading waterfall. Covered patio with fans and misters for outdoor dining, complemented by an outdoor fireplace for the ultimate in relaxation or entertaining. The house is centered around a truly special gourmet kitchen area with two dining areas. Unique floor plan contains 2 separate luxurious master suites, as well as an additional 3rd ensuite, and a 4th bedroom currently serving as media room. Separate laundry, attached 2 car garage, and a perfect location toward the end of the cul-de-sac make this home a very special find. This property has hardly been used! A STUNNER! See this before it goes!
Location
State CA
County Riverside
Area 322 - North Palm Desert
Interior
Interior Features Breakfast Bar, Breakfast Area, Separate/Formal Dining Room, Multiple Primary Suites
Heating Central
Cooling Dual
Flooring Carpet, Tile
Fireplace Yes
Appliance Dishwasher, Microwave, Refrigerator, Water To Refrigerator
Laundry Laundry Room
Exterior
Garage Spaces 2.0
Garage Description 2.0
Fence Block
Pool In Ground, Private, Waterfall
View Y/N Yes
View Mountain(s), Pool
Attached Garage Yes
Total Parking Spaces 4
Private Pool Yes
Building
Lot Description Drip Irrigation/Bubblers, Sprinkler System
Story 1
Entry Level One
Architectural Style Mediterranean
Level or Stories One
New Construction No
Construction Status Updated/Remodeled
Others
Senior Community No
Tax ID 694341007
Financing Other
Special Listing Condition Standard
Read Less Info
Want to know what your home might be worth? Contact us for a FREE valuation!

Our team is ready to help you sell your home for the highest possible price ASAP

Bought with Tari Clay • Berkshire Hathaway HomeServices California Properties
"My job is to find and attract mastery-based agents to the office, protect the culture, and make sure everyone is happy! "







