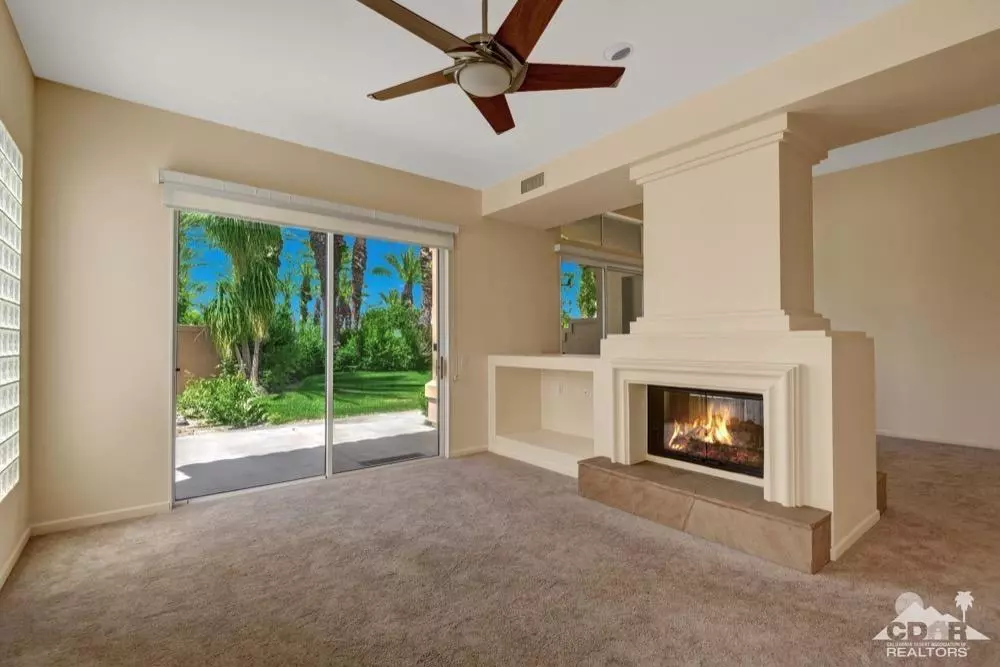$599,000
$599,000
For more information regarding the value of a property, please contact us for a free consultation.
2 Beds
2 Baths
1,706 SqFt
SOLD DATE : 11/17/2021
Key Details
Sold Price $599,000
Property Type Condo
Sub Type Condominium
Listing Status Sold
Purchase Type For Sale
Square Footage 1,706 sqft
Price per Sqft $351
Subdivision Indian Ridge
MLS Listing ID 219066722DA
Sold Date 11/17/21
Bedrooms 2
Full Baths 2
Condo Fees $838
HOA Fees $838/mo
HOA Y/N Yes
Year Built 1993
Lot Size 3,049 Sqft
Property Description
Darling two bedroom, two bathroom condo located in Indian Ridge Country Club. It is not often that an Acacia 2 comes on the market. Private spacious backyard overlooks the 7th hole of the Grove course. This home with 1,706 square feet includes a formal dining area, living and family room open to the kitchen. Let's not forget the quaint courtyard that is accessible from the master bedroom and guest bedroom, or the community pool and spa directly across the street. Indian Ridge Country Club is one of the desert's premier private country club communities with a great central location in the Palm Springs area, close to Interstate 10, and the airport. It is only a short distance from great shopping on El Paseo and many outstanding restaurants and entertainment throughout the Valley cities from La Quinta to Palm Springs. All of Indian Ridge is nestled among beautiful palm trees and perfectly manicured grounds. Within the community you'll also find Rover's Ridge, a dog park exclusive to Indian Ridge homeowners. This home makes it a perfect home for a winter retreat or even a full time home.
Location
State CA
County Riverside
Area 324 - East Palm Desert
Interior
Interior Features Breakfast Bar, Separate/Formal Dining Room, Utility Room
Heating Forced Air
Cooling Central Air
Flooring Carpet, Tile
Fireplaces Type Family Room, Gas, Living Room, See Through
Fireplace Yes
Appliance Dishwasher, Refrigerator
Laundry Laundry Room
Exterior
Parking Features Direct Access, Driveway, Garage, Side By Side
Garage Spaces 2.0
Garage Description 2.0
Fence Stucco Wall
Community Features Golf, Gated
Utilities Available Cable Available
Amenities Available Controlled Access, Maintenance Grounds, Insurance, Management, Pet Restrictions, Cable TV
View Y/N Yes
View Golf Course, Mountain(s)
Roof Type Tile
Attached Garage Yes
Total Parking Spaces 2
Private Pool No
Building
Lot Description Corner Lot, Landscaped, On Golf Course, Paved, Sprinkler System
Story 1
Entry Level One
Foundation Slab
Level or Stories One
New Construction No
Others
HOA Name Albert Management
Senior Community No
Tax ID 632501024
Security Features Gated Community,24 Hour Security
Acceptable Financing Cash, Cash to New Loan, Conventional, 1031 Exchange
Listing Terms Cash, Cash to New Loan, Conventional, 1031 Exchange
Financing Cash
Special Listing Condition Standard
Read Less Info
Want to know what your home might be worth? Contact us for a FREE valuation!

Our team is ready to help you sell your home for the highest possible price ASAP

Bought with Terri Munselle • Compass
"My job is to find and attract mastery-based agents to the office, protect the culture, and make sure everyone is happy! "







