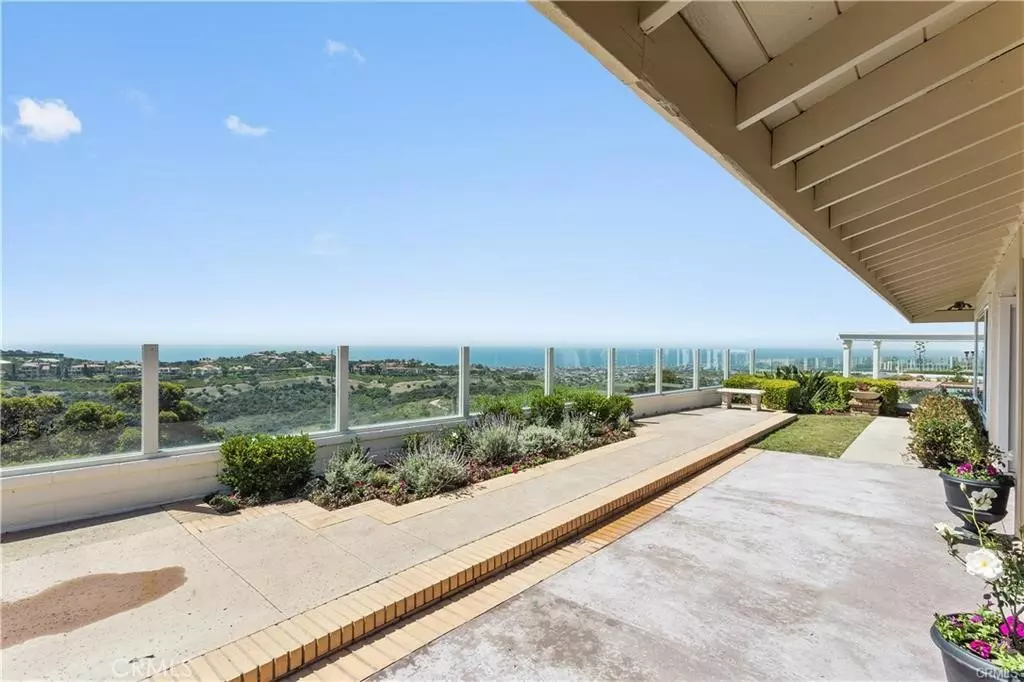$3,500,000
$3,500,000
For more information regarding the value of a property, please contact us for a free consultation.
4 Beds
3 Baths
2,727 SqFt
SOLD DATE : 08/31/2021
Key Details
Sold Price $3,500,000
Property Type Single Family Home
Sub Type SingleFamilyResidence
Listing Status Sold
Purchase Type For Sale
Square Footage 2,727 sqft
Price per Sqft $1,283
Subdivision Spyglass Hill (Spyh)
MLS Listing ID LG21191200
Sold Date 08/31/21
Bedrooms 4
Full Baths 2
Half Baths 1
Construction Status Turnkey
HOA Y/N No
Year Built 1976
Lot Size 0.325 Acres
Property Description
Spectacular views of the Pacific Ocean from this home in the desirable community of Spyglass Hill in Corona Del Mar. A single story beauty with enormous amounts of natural light, two fireplaces, one in the huge living room with ocean views, and the second in the family room that overlooks the garden area. A spacious floor plan gives four bedrooms and 2.5 baths. The Master has an ocean view and patio. Updated kitchen has a Viking Range, French door refrigerator. Eco friendly cork floors throughout. Nuetral color throughout makes this property an entertainers delight that is ready for your personal touches!
Location
State CA
County Orange
Area Cs - Corona Del Mar - Spyglass
Rooms
Main Level Bedrooms 4
Interior
Interior Features BeamedCeilings, CeilingFans, CathedralCeilings, HighCeilings, StoneCounters, TrackLighting, Unfurnished, BedroomonMainLevel, EntranceFoyer, MainLevelMaster
Heating Central
Cooling None
Flooring SeeRemarks
Fireplaces Type FamilyRoom, LivingRoom
Fireplace Yes
Appliance Item6BurnerStove, GasRange, GasWaterHeater, Refrigerator, RangeHood
Laundry WasherHookup, InGarage
Exterior
Parking Features Concrete, DoorMulti, Driveway, GarageFacesFront, Garage, GarageDoorOpener
Garage Spaces 3.0
Garage Description 3.0
Fence StuccoWall
Pool None
Community Features StormDrains, StreetLights, Sidewalks
Utilities Available CableConnected, ElectricityConnected, UndergroundUtilities
View Y/N Yes
View Catalina, CityLights, Harbor, Ocean, Panoramic
Roof Type Shake
Porch Concrete, Lanai, Open, Patio
Attached Garage No
Total Parking Spaces 3
Private Pool No
Building
Lot Description FrontYard, Garden, Lawn, Landscaped, SprinklerSystem, Walkstreet, Yard
Story 1
Entry Level One
Foundation Slab
Sewer PublicSewer, SewerTapPaid
Water Public
Architectural Style Ranch
Level or Stories One
New Construction No
Construction Status Turnkey
Schools
School District Newport Mesa Unified
Others
Senior Community No
Tax ID 46103213
Security Features CarbonMonoxideDetectors
Acceptable Financing Cash
Listing Terms Cash
Financing Cash
Special Listing Condition Standard
Read Less Info
Want to know what your home might be worth? Contact us for a FREE valuation!

Our team is ready to help you sell your home for the highest possible price ASAP

Bought with Hillary Caston • Berkshire Hathaway HomeService
"My job is to find and attract mastery-based agents to the office, protect the culture, and make sure everyone is happy! "







