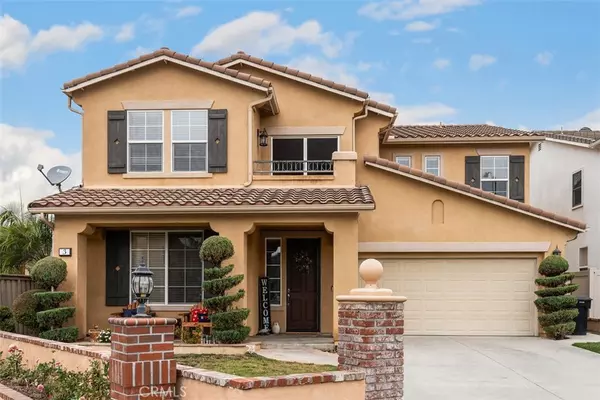$1,100,000
$1,100,000
For more information regarding the value of a property, please contact us for a free consultation.
4 Beds
3 Baths
3,300 SqFt
SOLD DATE : 08/16/2021
Key Details
Sold Price $1,100,000
Property Type Single Family Home
Sub Type Single Family Residence
Listing Status Sold
Purchase Type For Sale
Square Footage 3,300 sqft
Price per Sqft $333
Subdivision Las Rosas (Lros)
MLS Listing ID OC21127569
Sold Date 08/16/21
Bedrooms 4
Full Baths 2
Half Baths 1
Condo Fees $71
Construction Status Turnkey
HOA Fees $71/mo
HOA Y/N Yes
Year Built 2000
Lot Size 5,227 Sqft
Property Description
This gorgeous home is a 4 bedroom 2.5 bath plus a bonus room downstairs that could be used as a den or enclosed into a private office or an additional room. It is truly a spectacular home with it's spacious floor plan and elegant designer touches throughout. Recent updates include new top of the line air conditioning and heating, re-piping throughout the entire house, new electrical panel, new blinds throughout the house, and beautiful brand new laminate floors. The kitchen area is great for entertaining with all new appliances, granite back splash, large granite island, and recessed lighting and crown moldings. There is an open flow from the kitchen to the back yard which also connects to the living room. The living room comes with a built-in media area, cozy fireplace next to a potential bar area. The master suite features a beautiful master bathroom with a separate shower, soaking tub, double sinks, and a his/hers walk in closet. Bedrooms two and three are separated by a Jack and Jill bathroom with a private balcony off of bedroom three with a beautiful view of the mountains. The home also features an upstairs laundry room with a sink. HOA of only $71.00 per month. The zoned schools are ALL top rated. You are walking distance to a trail that connects parks including the skate park, dog park, creek, and hiking/biking trails.
Location
State CA
County Orange
Area R2 - Rancho Santa Margarita Central
Rooms
Main Level Bedrooms 1
Interior
Interior Features Built-in Features, Balcony, Block Walls, Ceiling Fan(s), Crown Molding, Cathedral Ceiling(s), Granite Counters, Open Floorplan, Recessed Lighting, All Bedrooms Down, Jack and Jill Bath, Walk-In Closet(s)
Heating Central, Natural Gas
Cooling Central Air, Dual, Electric
Flooring Carpet, Laminate, Tile
Fireplaces Type Living Room
Fireplace Yes
Appliance Built-In Range, Double Oven, Dishwasher, Microwave, Refrigerator
Laundry Washer Hookup, Gas Dryer Hookup, Inside, Upper Level
Exterior
Parking Features Door-Multi, Garage
Garage Spaces 2.0
Garage Description 2.0
Fence Block
Pool Association
Community Features Biking, Dog Park, Foothills, Hiking, Lake, Mountainous, Park
Utilities Available Cable Available, Electricity Connected, Natural Gas Connected, Water Connected
Amenities Available Clubhouse, Dog Park, Picnic Area, Playground, Pool, Tennis Court(s), Trail(s)
View Y/N Yes
View Mountain(s)
Roof Type Spanish Tile
Porch Front Porch
Attached Garage Yes
Total Parking Spaces 2
Private Pool No
Building
Lot Description Back Yard, Front Yard
Story Two
Entry Level Two
Foundation Slab
Sewer Public Sewer
Water Public
Architectural Style Spanish
Level or Stories Two
New Construction No
Construction Status Turnkey
Schools
Elementary Schools Tijeras Creek
Middle Schools Las Flores
High Schools Tesoro
School District Capistrano Unified
Others
HOA Name Samlarc
Senior Community No
Tax ID 80608517
Acceptable Financing Cash, Cash to New Loan, Conventional
Listing Terms Cash, Cash to New Loan, Conventional
Financing Conventional
Special Listing Condition Standard
Read Less Info
Want to know what your home might be worth? Contact us for a FREE valuation!

Our team is ready to help you sell your home for the highest possible price ASAP

Bought with Sonia Viera • Bullock Russell RE Services
"My job is to find and attract mastery-based agents to the office, protect the culture, and make sure everyone is happy! "







