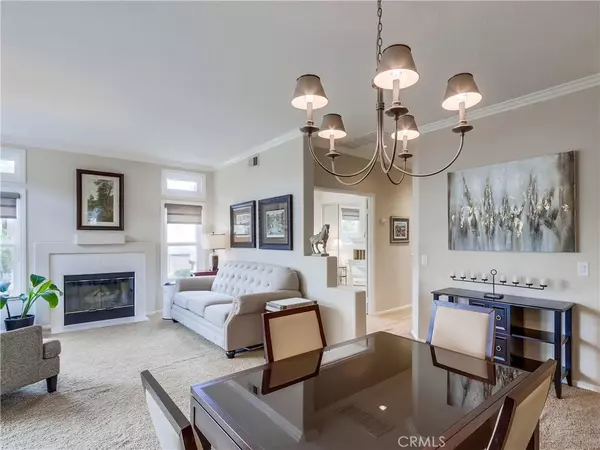$527,000
$517,000
1.9%For more information regarding the value of a property, please contact us for a free consultation.
2 Beds
2 Baths
1,046 SqFt
SOLD DATE : 06/04/2021
Key Details
Sold Price $527,000
Property Type Condo
Sub Type Condominium
Listing Status Sold
Purchase Type For Sale
Square Footage 1,046 sqft
Price per Sqft $503
Subdivision Summit Court (Smct)
MLS Listing ID PW21064920
Sold Date 06/04/21
Bedrooms 2
Full Baths 2
Condo Fees $275
HOA Fees $275/mo
HOA Y/N Yes
Year Built 1996
Property Description
Welcome to 1099 S. Country Glen Way in the hills of Anaheim ~ Summit Courts 2br-2 bath one level upstairs end unit in prime location ~ Enter ground floor with direct access single car garage featuring laundry hook-ups and dedicated carport within steps ~ Light and bright open floor plan featuring tasteful neutral decor with white kitchen overlooking living room with fireplace-slider to outdoor deck-adjacent dining area ~ Kitchen with newer stainless appliances-recessed lighting-seating bar-refrigerator included ~ Double doors to cozy 2nd br/office ~ New dual pane "Milgard" windows throughout ~ Window casings and crown moldings-custom shades ~ Newer HVAC system and water heater ~ Well maintained complex with newer exterior paint featuring tot lot-pool-spa-BBQ-gym ~ No mello roos and reasonable HOA dues ~ Convienent to freeway-toll road-restaurants-shopping
Location
State CA
County Orange
Area 77 - Anaheim Hills
Interior
Interior Features Balcony, Open Floorplan, Recessed Lighting, Tile Counters, All Bedrooms Up
Heating Forced Air
Cooling Central Air
Fireplaces Type Living Room
Fireplace Yes
Appliance Dishwasher, Electric Oven, Disposal, Gas Range, Microwave, Refrigerator, Water Heater
Laundry In Garage
Exterior
Parking Features Detached Carport, Direct Access, Door-Single, Garage Faces Front, Garage, No Driveway
Garage Spaces 1.0
Carport Spaces 1
Garage Description 1.0
Fence None
Pool Community, Association
Community Features Curbs, Sidewalks, Pool
Utilities Available Cable Available, Electricity Connected, Natural Gas Connected, Sewer Connected, Water Connected
Amenities Available Fitness Center, Maintenance Grounds, Playground, Pool, Spa/Hot Tub, Trash
View Y/N Yes
View Hills
Roof Type Composition
Accessibility None
Porch Deck
Attached Garage Yes
Total Parking Spaces 2
Private Pool No
Building
Story Two
Entry Level Two
Foundation Slab
Sewer Public Sewer
Water Public
Architectural Style Contemporary
Level or Stories Two
New Construction No
Schools
Elementary Schools Running Springs
Middle Schools El Rancho
High Schools Canyon
School District Orange Unified
Others
HOA Name Summit Court
Senior Community No
Tax ID 93026663
Security Features Carbon Monoxide Detector(s),Smoke Detector(s)
Acceptable Financing Cash, Cash to New Loan
Listing Terms Cash, Cash to New Loan
Financing Conventional
Special Listing Condition Standard
Read Less Info
Want to know what your home might be worth? Contact us for a FREE valuation!

Our team is ready to help you sell your home for the highest possible price ASAP

Bought with Ede Costa • BHHS CA Properties

"My job is to find and attract mastery-based agents to the office, protect the culture, and make sure everyone is happy! "







