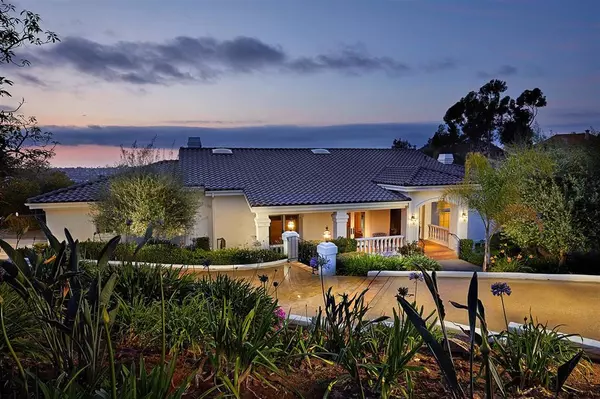$1,600,000
$1,649,000
3.0%For more information regarding the value of a property, please contact us for a free consultation.
4 Beds
4 Baths
4,332 SqFt
SOLD DATE : 09/04/2018
Key Details
Sold Price $1,600,000
Property Type Single Family Home
Sub Type Single Family Residence
Listing Status Sold
Purchase Type For Sale
Square Footage 4,332 sqft
Price per Sqft $369
Subdivision Lake San Marcos
MLS Listing ID 180027223
Sold Date 09/04/18
Bedrooms 4
Full Baths 4
Construction Status Updated/Remodeled,Turnkey
HOA Y/N No
Year Built 1992
Lot Size 1.490 Acres
Property Description
This extraordinary home has recently undergone an incredible transformation to modernize, yet capture the timeless features of the home, & showcase the jaw-dropping elements designed around the views. Transitional Spanish-style homes sits on 1.5 acres of usable land with an avocado grove & offers 4 BRs, 4 BAs all within 4332 SqFt. This home also includes a 3-car garage, downstairs pool house or entertainment area leading out to the pool deck + room for detached guest house. Enter the home through majestic wood double-doors and be captivated by the endless views through the 3 large picture windows in the adjacent formal living room. The extra high ceilings extend through the entire main level of the home showcasing modern light fixtures, crown molding detail as well as creates a bright, open feeling throughout. Adjacent to the formal living and entry is the dining room. A subtle, yet elegant, space with double glass doors leading to the front portico with an additional custom glass window over the doors for added light… and with the large picture windows in the formal living right across the dining table, the views are just as pronounced from every meal. Follow the grand hallway finished with rich hardwood flooring that extends though most of the main level and high ceilings with multiple skylights to one of the first level bedrooms with access to a full bathroom, the large 3 car garage finished with epoxy floors, as well as the fully renovated kitchen and family room. The kitchen is every cooks dream. Showcasing a large picture window right above the informal dining niche that pulls in the picturesque views. Complete with high ceilings with a skylight illuminates the architectural details and the elegant finishing’s of the dark wood cabinets with quartzite countertops, backsplash with a professional grade Thermador double oven and 6 burner cooktop with gridle, built in refrigerator and dishwasher, as well as a stainless steel farm sink and porcelain tile floors....
Location
State CA
County San Diego
Area 92078 - San Marcos
Zoning R1
Interior
Interior Features Beamed Ceilings, Balcony, Ceiling Fan(s), Crown Molding, High Ceilings, Living Room Deck Attached, Open Floorplan, Pantry, Recessed Lighting, Unfurnished, Bar, Bedroom on Main Level, Main Level Master, Walk-In Pantry
Heating Forced Air, Fireplace(s), Natural Gas
Cooling Central Air
Flooring Carpet, Tile, Wood
Fireplaces Type Bath, Family Room, Gas, Master Bedroom
Fireplace Yes
Appliance 6 Burner Stove, Built-In Range, Built-In, Convection Oven, Counter Top, Double Oven, Dishwasher, Exhaust Fan, Freezer, Gas Cooking, Disposal, Gas Oven, Gas Range, Gas Water Heater, Indoor Grill, Ice Maker, Microwave, Refrigerator, Range Hood, Self Cleaning Oven
Laundry Washer Hookup, Gas Dryer Hookup, Inside, Laundry Room
Exterior
Parking Features Circular Driveway, Concrete, Door-Multi, Driveway, Garage, Garage Door Opener, Private
Garage Spaces 3.0
Garage Description 3.0
Fence Partial
Pool Gas Heat, Heated, In Ground, Private
Utilities Available Phone Available, Sewer Connected, Water Connected
View Y/N Yes
View Mountain(s), Orchard, Panoramic
Porch Concrete, Open, Patio
Total Parking Spaces 7
Private Pool Yes
Building
Lot Description Sprinkler System
Story 2
Entry Level Two
Architectural Style Mediterranean
Level or Stories Two
Construction Status Updated/Remodeled,Turnkey
Others
Tax ID 2224501800
Acceptable Financing Cash, Conventional
Listing Terms Cash, Conventional
Financing Cash
Read Less Info
Want to know what your home might be worth? Contact us for a FREE valuation!

Our team is ready to help you sell your home for the highest possible price ASAP

Bought with Katie Pond • Compass
"My job is to find and attract mastery-based agents to the office, protect the culture, and make sure everyone is happy! "







