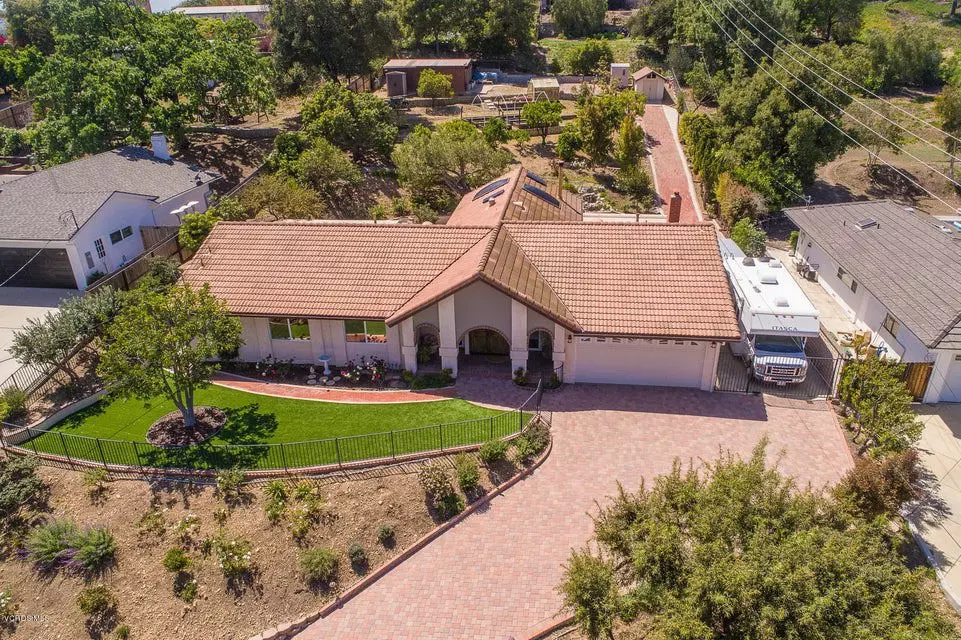$935,000
$975,000
4.1%For more information regarding the value of a property, please contact us for a free consultation.
4 Beds
3 Baths
1,948 SqFt
SOLD DATE : 09/11/2018
Key Details
Sold Price $935,000
Property Type Single Family Home
Sub Type Single Family Residence
Listing Status Sold
Purchase Type For Sale
Square Footage 1,948 sqft
Price per Sqft $479
Subdivision Lynn Ranch-312 - 1002772
MLS Listing ID 218004653
Sold Date 09/11/18
Bedrooms 4
Full Baths 2
Half Baths 1
Construction Status Additions/Alterations,Updated/Remodeled
HOA Y/N No
Year Built 1976
Lot Size 0.505 Acres
Property Description
Absolutely fabulous Lynn Ranch home that has been beautifully updated and expanded by the original owners of this half-acre property. Custom double-doors open to vaulted beamed ceilings and hardwood floors. Chef's kitchen features custom cabinets, granite counters, Viking range & hood, Miele dishwasher and breakfast bar. Cozy family room with raised hearth fireplace and views to the back yard. Huge permitted indoor patio room with built-ins, skylights and lots of windows highlight the property. All bedrooms feature hardwood flooring and updated bathrooms with travertine finishes. Outdoors offers extensive entertaining areas with a covered patio and waterfall. Extensive gated and paved RV access for several boats/RV's. Lots of fruit trees, raised beds for vegetable gardening, and two out-buildings can be used for storage or converted to other usage. This is a unique property that has been maintained and detailed to perfection.
Location
State CA
County Ventura
Area Tow - Thousand Oaks West
Zoning RE-20
Rooms
Other Rooms Shed(s)
Interior
Interior Features Beamed Ceilings, Cathedral Ceiling(s), Separate/Formal Dining Room, Recessed Lighting, Primary Suite, Walk-In Closet(s)
Heating Central, Natural Gas
Fireplaces Type Family Room, Raised Hearth
Fireplace Yes
Appliance Dishwasher, Gas Cooking, Disposal, Gas Water Heater, Microwave, Range Hood, Vented Exhaust Fan
Laundry Gas Dryer Hookup
Exterior
Exterior Feature Rain Gutters
Parking Features Door-Multi, Direct Access, Garage, Garage Door Opener, Paved, RV Gated, RV Access/Parking
Garage Spaces 2.0
Garage Description 2.0
Fence Wood, Wrought Iron
Utilities Available Cable Available
View Y/N Yes
View Hills
Roof Type Tile
Porch Concrete
Attached Garage Yes
Total Parking Spaces 2
Private Pool No
Building
Lot Description Horse Property, Landscaped, Paved, Rectangular Lot, Sprinkler System
Faces West
Story 1
Entry Level One
Sewer Public Sewer
Architectural Style Mediterranean, Ranch
Level or Stories One
Additional Building Shed(s)
Construction Status Additions/Alterations,Updated/Remodeled
Schools
School District Conejo Valley Unified
Others
Senior Community No
Tax ID 6630021105
Security Features Carbon Monoxide Detector(s),Smoke Detector(s)
Acceptable Financing Cash, Cash to New Loan, Conventional
Horse Property Yes
Listing Terms Cash, Cash to New Loan, Conventional
Financing Conventional
Special Listing Condition Standard
Read Less Info
Want to know what your home might be worth? Contact us for a FREE valuation!

Our team is ready to help you sell your home for the highest possible price ASAP

Bought with Helene Lacoe • White House Properties
"My job is to find and attract mastery-based agents to the office, protect the culture, and make sure everyone is happy! "







