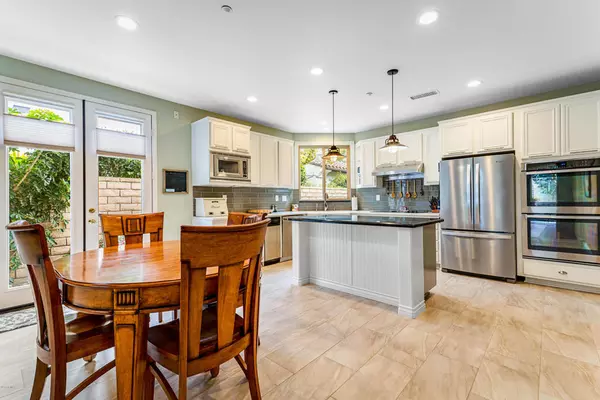$822,000
$829,000
0.8%For more information regarding the value of a property, please contact us for a free consultation.
3 Beds
3 Baths
2,492 SqFt
SOLD DATE : 05/08/2019
Key Details
Sold Price $822,000
Property Type Single Family Home
Sub Type Single Family Residence
Listing Status Sold
Purchase Type For Sale
Square Footage 2,492 sqft
Price per Sqft $329
Subdivision Victoria Estates Glen Eagles - 523403
MLS Listing ID V0-219003170
Sold Date 05/08/19
Bedrooms 3
Full Baths 3
Condo Fees $160
Construction Status Updated/Remodeled
HOA Fees $160/mo
HOA Y/N Yes
Year Built 2003
Lot Size 7,213 Sqft
Property Description
Turnkey Executive single level home with 3 bedrooms plus den in prestigious gated community of Victoria Estates**Remodeled gourmet kitchen featuring quartz & granite countertops,Subway tile back splash, new appliances -double oven, built-in microwave, granite counter island prep with Pendant lighting**Professionally painted cabinets w/ Blumotion Hidden Hinges & Pulls**Breakfast nook with french door access to side yard**Large builtin kitchen pantry with Wine frig **Custom wood mantle fireplaces in living and family room**Beautiful acacia wood floors in living,dining & bedrooms**Custom baseboards ** High efficiency LED lighting throughout ** Large master bedroom with walk-in closet ** Remodeled master bathroom with painted cabinets, sinks and plumbing fixtures and new tile flooring ** Remodeled front and hall bathrooms with Walk-in Tub in front bathroom - Custom walk-in shower in hall bathroom **New lead glass fiber door in front ** Professionally landscaped yard with stack stone planters and Custom lighting in front and rear yard landscape **Large Covered patio for outdoor entertainment ** Assorted fruit trees **Outdoor side yard shower for the sand and surf adventure days ** Tankless water heater ** Short distance to Community pool, spa, fitness cen
Location
State CA
County Ventura
Area Vc31 - Oxnard - Northwest
Zoning SFR
Interior
Interior Features Breakfast Area, Ceiling Fan(s), Separate/Formal Dining Room, Pantry
Heating Central, Forced Air, Fireplace(s), Natural Gas
Cooling Central Air
Flooring Wood
Fireplaces Type Family Room, Living Room
Fireplace Yes
Appliance Double Oven, Dishwasher, Refrigerator, Range Hood, Tankless Water Heater
Laundry In Garage
Exterior
Parking Features Direct Access, Garage, Guarded
Garage Spaces 3.0
Garage Description 3.0
Pool Association, Heated, In Ground
Community Features Gated
Utilities Available Sewer Connected, Water Connected
Amenities Available Clubhouse, Other, Playground
View Y/N No
Porch Brick
Total Parking Spaces 3
Private Pool Yes
Building
Lot Description Sprinkler System
Faces South
Story 1
Entry Level One
Foundation Slab
Sewer Public Sewer, Septic Tank
Water Public
Architectural Style Spanish
Level or Stories One
New Construction No
Construction Status Updated/Remodeled
Others
HOA Name Victoria Estates HOA
Senior Community No
Tax ID 1790253145
Security Features Gated Community,Security Guard
Acceptable Financing Cash, Conventional, FHA, VA Loan
Listing Terms Cash, Conventional, FHA, VA Loan
Special Listing Condition Standard
Read Less Info
Want to know what your home might be worth? Contact us for a FREE valuation!

Our team is ready to help you sell your home for the highest possible price ASAP

Bought with Dwight Hawkins • RE/MAX Gold Coast REALTORS
"My job is to find and attract mastery-based agents to the office, protect the culture, and make sure everyone is happy! "







