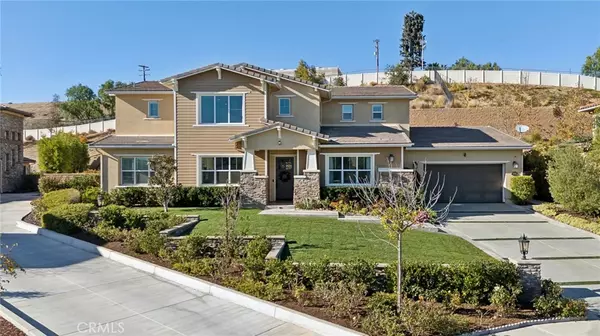5 Beds
6 Baths
4,660 SqFt
5 Beds
6 Baths
4,660 SqFt
Key Details
Property Type Single Family Home
Sub Type Single Family Residence
Listing Status Active
Purchase Type For Sale
Square Footage 4,660 sqft
Price per Sqft $686
Subdivision Newbury
MLS Listing ID OC24250747
Bedrooms 5
Full Baths 5
Half Baths 1
Condo Fees $408
Construction Status Turnkey
HOA Fees $408/mo
HOA Y/N Yes
Year Built 2018
Lot Size 0.489 Acres
Property Description
Location
State CA
County Orange
Area 85 - Yorba Linda
Rooms
Main Level Bedrooms 2
Interior
Interior Features Breakfast Bar, Cathedral Ceiling(s), Separate/Formal Dining Room, Eat-in Kitchen, Granite Counters, High Ceilings, Open Floorplan, Pantry, Recessed Lighting, Wired for Data, Wired for Sound, Bedroom on Main Level, Main Level Primary, Multiple Primary Suites, Primary Suite, Walk-In Pantry, Walk-In Closet(s)
Heating Central, Forced Air
Cooling Central Air, Dual, High Efficiency
Flooring Carpet, Tile, Wood
Fireplaces Type Family Room
Fireplace Yes
Appliance Dishwasher, Electric Oven, Freezer, Gas Cooktop, Microwave, Refrigerator, Tankless Water Heater, Dryer, Washer
Exterior
Exterior Feature Barbecue, Rain Gutters, Fire Pit
Parking Features Garage Faces Front, Garage, Oversized, Tandem
Garage Spaces 4.0
Garage Description 4.0
Fence Block, Wrought Iron
Pool In Ground, Private
Community Features Curbs, Gutter(s), Storm Drain(s), Street Lights, Suburban, Gated
Utilities Available Cable Connected, Electricity Connected, Natural Gas Connected, Sewer Connected, Underground Utilities, Water Connected
Amenities Available Maintenance Grounds, Pet Restrictions, Pets Allowed
View Y/N Yes
View Hills, Neighborhood
Roof Type Concrete
Attached Garage Yes
Total Parking Spaces 4
Private Pool Yes
Building
Lot Description Back Yard, Front Yard, Sprinklers In Rear, Sprinklers In Front, Landscaped
Dwelling Type House
Story 2
Entry Level Two
Foundation Slab
Sewer Public Sewer
Water Public
Architectural Style Craftsman, Mediterranean
Level or Stories Two
New Construction No
Construction Status Turnkey
Schools
School District Placentia-Yorba Linda Unified
Others
HOA Name Newbury Comm Assoc
Senior Community No
Tax ID 34372112
Security Features Carbon Monoxide Detector(s),Gated Community,Smoke Detector(s)
Acceptable Financing Cash, Cash to Existing Loan, Cash to New Loan, Conventional
Listing Terms Cash, Cash to Existing Loan, Cash to New Loan, Conventional
Special Listing Condition Standard

"My job is to find and attract mastery-based agents to the office, protect the culture, and make sure everyone is happy! "







