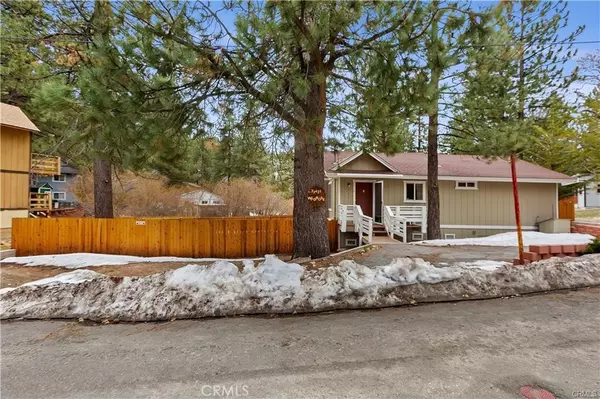2 Beds
1 Bath
864 SqFt
2 Beds
1 Bath
864 SqFt
Key Details
Property Type Single Family Home
Sub Type Single Family Residence
Listing Status Active
Purchase Type For Rent
Square Footage 864 sqft
Subdivision Green Valley Lake (Gvlk)
MLS Listing ID PV24251022
Bedrooms 2
Full Baths 1
Construction Status Turnkey
HOA Y/N No
Year Built 1979
Lot Size 6,960 Sqft
Property Description
Location
State CA
County San Bernardino
Area Gvlk - Green Valley Lake
Zoning HT/RS
Rooms
Main Level Bedrooms 2
Interior
Interior Features Breakfast Bar, Ceiling Fan(s), Crown Molding, Cathedral Ceiling(s), Furnished, Living Room Deck Attached, Recessed Lighting, Storage, All Bedrooms Down
Heating Natural Gas, Wall Furnace
Cooling None
Flooring Concrete
Fireplaces Type Gas, Living Room, Wood Burning
Furnishings Furnished
Fireplace Yes
Appliance Dishwasher, Electric Range, Free-Standing Range, Gas Water Heater, Microwave, Refrigerator, Dryer
Laundry In Kitchen
Exterior
Exterior Feature Lighting
Parking Features On Site
Fence Good Condition, Wood
Pool None
Community Features Biking, Fishing, Hiking, Lake, Near National Forest, Water Sports
Utilities Available Cable Connected, Electricity Available, Electricity Connected, Natural Gas Connected, Phone Connected, Sewer Connected, Water Connected
View Y/N Yes
View Mountain(s), Neighborhood, Trees/Woods
Roof Type Composition
Porch Front Porch, Porch, Wood
Total Parking Spaces 4
Private Pool No
Building
Lot Description Gentle Sloping, Level, Street Level, Yard
Dwelling Type House
Story 1
Entry Level One
Foundation Raised
Sewer Public Sewer
Water Public
Architectural Style Craftsman
Level or Stories One
New Construction No
Construction Status Turnkey
Schools
School District San Bernardino City Unified
Others
Pets Allowed Yes
Senior Community No
Tax ID 0326153240000
Security Features Security System,Carbon Monoxide Detector(s),Smoke Detector(s),Security Lights
Acceptable Financing Cash to Existing Loan
Listing Terms Cash to Existing Loan
Special Listing Condition Standard
Pets Allowed Yes

"My job is to find and attract mastery-based agents to the office, protect the culture, and make sure everyone is happy! "







