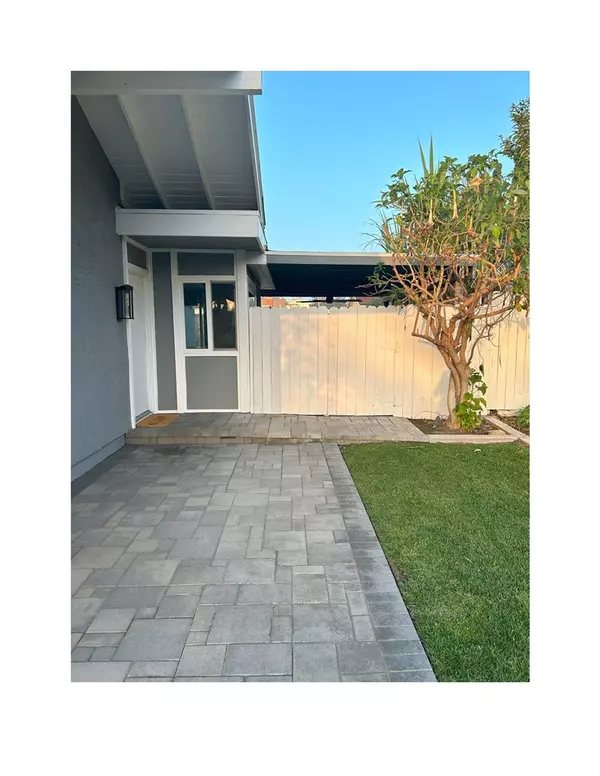3 Beds
2 Baths
1,324 SqFt
3 Beds
2 Baths
1,324 SqFt
Key Details
Property Type Single Family Home
Sub Type Single Family Residence
Listing Status Active Under Contract
Purchase Type For Sale
Square Footage 1,324 sqft
Price per Sqft $1,114
Subdivision Willows (Wl)
MLS Listing ID LG24249693
Bedrooms 3
Full Baths 1
Three Quarter Bath 1
HOA Y/N No
Year Built 1970
Lot Size 5,096 Sqft
Property Description
Off of the kitchen is a family room which opens to the back yard and a wonderful paver patio and pool and spa. There is also a 4 stool bar off to the side that has direct window access to the kitchen, ideal for entertaining. The laundry is in the garage, and the home comes with a Samsung washer & dryer included, along with a second Kenmore refrigerator. All 3 bedrooms are nice size and have plenty of closet space. The Master bedroom includes an en-suite bathroom with a walk-in shower. The second bath has a tub & shower combination. There is no HOA or Mello Roos fees.
Location
State CA
County Orange
Area Ec - El Camino Real
Rooms
Main Level Bedrooms 3
Interior
Interior Features High Ceilings, Recessed Lighting, Track Lighting, Main Level Primary
Heating Central
Cooling Central Air
Flooring Carpet, Laminate
Fireplaces Type Outside
Fireplace Yes
Appliance Dishwasher, Gas Cooktop, Disposal, Gas Oven, Gas Water Heater, Microwave, Refrigerator, Dryer, Washer
Laundry Inside
Exterior
Parking Features Door-Single, Driveway, Garage, Garage Door Opener
Garage Spaces 2.0
Garage Description 2.0
Pool Heated, In Ground, Private
Community Features Curbs, Sidewalks, Park
Utilities Available Cable Available, Electricity Available, Natural Gas Connected, Sewer Connected, Water Connected
View Y/N Yes
View Neighborhood
Attached Garage Yes
Total Parking Spaces 2
Private Pool Yes
Building
Lot Description Cul-De-Sac, Front Yard, Landscaped, Near Park, Paved, Sprinklers Timer, Sprinkler System, Street Level, Yard
Dwelling Type House
Story 1
Entry Level One
Sewer Public Sewer
Water Public
Level or Stories One
New Construction No
Schools
High Schools Irvine
School District Irvine Unified
Others
Senior Community No
Tax ID 44908456
Acceptable Financing Cash, Cash to New Loan, Conventional
Green/Energy Cert Solar
Listing Terms Cash, Cash to New Loan, Conventional
Special Listing Condition Standard

"My job is to find and attract mastery-based agents to the office, protect the culture, and make sure everyone is happy! "







