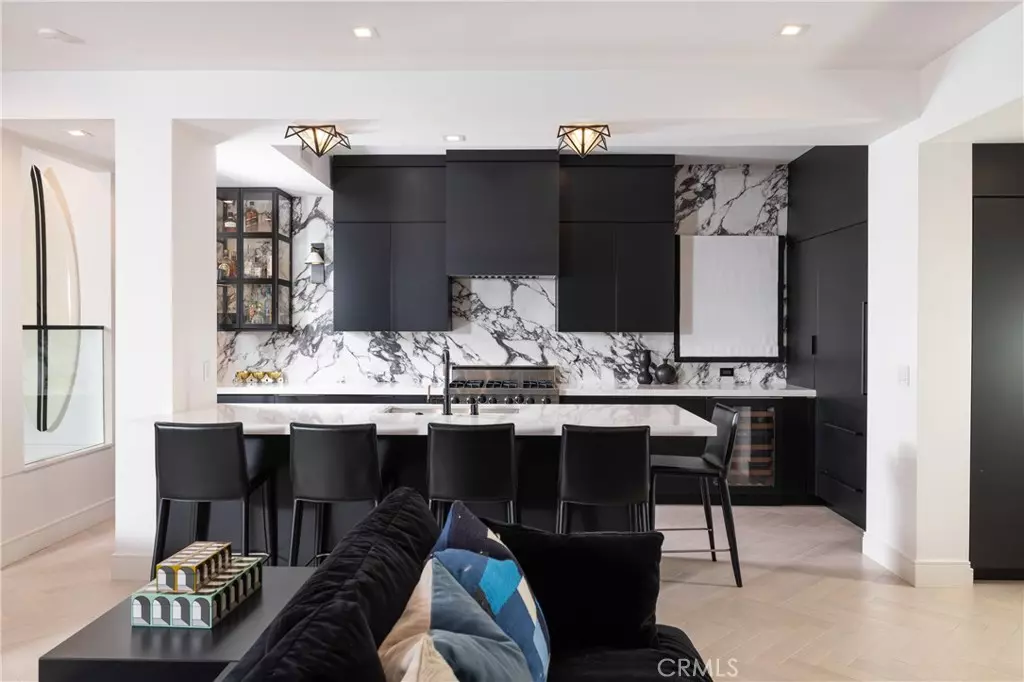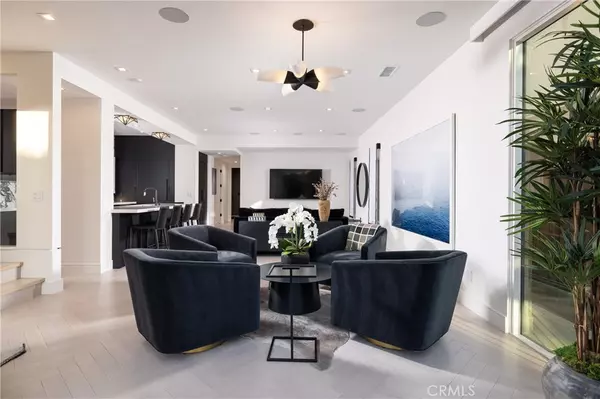3 Beds
3 Baths
1,839 SqFt
3 Beds
3 Baths
1,839 SqFt
Key Details
Property Type Condo
Sub Type Condominium
Listing Status Pending
Purchase Type For Sale
Square Footage 1,839 sqft
Price per Sqft $2,281
MLS Listing ID OC24236989
Bedrooms 3
Full Baths 3
Construction Status Updated/Remodeled,Turnkey
HOA Y/N No
Year Built 1999
Lot Size 3,541 Sqft
Property Description
Upon entering, you are greeted by a bright and open contemporary living room bathed in natural light. Bifolding doors seamlessly connect the interior to the exterior patio, creating a perfect flow for entertaining or enjoying the tranquil outdoor setting.
The thoughtful layout features two LOWER LEVEL BEDROOMS, including one with a private ensuite bathroom, perfect for guests or family. An additional full bathroom on the main level offers convenience and style. The entire second floor is dedicated to the primary suite, a retreat that stands out as one of the largest in the village. It features a luxurious dual-sink bathroom with marble floors, a spacious walk-in closet, and ample room for relaxation and privacy.
This home offers a seamless blend of indoor and outdoor living, crowned by an expansive rooftop deck with breathtaking OCEAN AND HARBOR VIEWS Perfect for entertaining or unwinding, this space captures the essence of coastal living.
Every detail has been thoughtfully curated, from the Carlisle Columbus Circle white oak herringbone floors by Warren Christopher to the Italian marble backsplash in the kitchen. Modern amenities include motorized shades on all windows, built-in speakers, a Control4 smart home system, and a Lutron lighting system, ensuring both comfort and convenience. The home also features all-new plumbing, HVAC, and electrical systems, offering peace of mind for years to come.
Situated in a quiet location, 414 Acacia Avenue is just moments from the beach, airport, and steps away from world-class shopping and dining at destinations like Gulfstream, CDM Restaurant, and Fashion Island mall.
This is more than just a home—it's a masterpiece of design and functionality in one of Southern California's most desirable neighborhoods.
Furnishings can be included in the sale.
Location
State CA
County Orange
Area Cs - Corona Del Mar - Spyglass
Rooms
Main Level Bedrooms 2
Interior
Interior Features Built-in Features, Balcony, High Ceilings, Living Room Deck Attached, Open Floorplan, Pantry, Recessed Lighting, Smart Home, Wired for Sound, Bedroom on Main Level, Main Level Primary, Primary Suite
Heating Central
Cooling Central Air
Flooring Wood
Fireplaces Type None
Fireplace No
Appliance 6 Burner Stove, Dishwasher, Freezer, Microwave, Refrigerator, Tankless Water Heater, Dryer, Washer
Laundry Inside
Exterior
Parking Features Carport, Garage Faces Rear
Garage Spaces 1.0
Garage Description 1.0
Fence Excellent Condition
Pool None
Community Features Biking, Dog Park, Park, Storm Drain(s), Suburban, Sidewalks
Waterfront Description Ocean Side Of Freeway,Ocean Side Of Highway
View Y/N Yes
View City Lights, Coastline, Golf Course, Harbor, Ocean
Roof Type Flat
Accessibility Safe Emergency Egress from Home
Porch Concrete, Rooftop
Attached Garage Yes
Total Parking Spaces 1
Private Pool No
Building
Lot Description 0-1 Unit/Acre, Landscaped, Street Level
Dwelling Type House
Story 2
Entry Level Two
Sewer Public Sewer
Water Public
Architectural Style Contemporary, Modern
Level or Stories Two
New Construction No
Construction Status Updated/Remodeled,Turnkey
Schools
School District Newport Mesa Unified
Others
Senior Community No
Tax ID 93801418
Acceptable Financing Cash, Cash to Existing Loan, Cash to New Loan, Conventional, 1031 Exchange
Listing Terms Cash, Cash to Existing Loan, Cash to New Loan, Conventional, 1031 Exchange
Special Listing Condition Standard

"My job is to find and attract mastery-based agents to the office, protect the culture, and make sure everyone is happy! "







