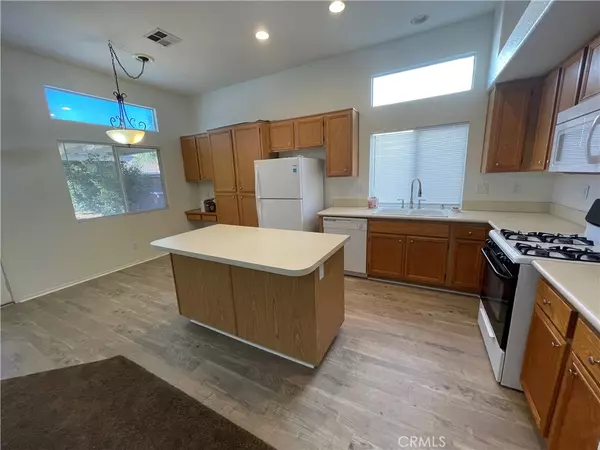4 Beds
2 Baths
1,740 SqFt
4 Beds
2 Baths
1,740 SqFt
Key Details
Property Type Single Family Home
Sub Type Single Family Residence
Listing Status Active
Purchase Type For Rent
Square Footage 1,740 sqft
MLS Listing ID PW24247550
Bedrooms 4
Full Baths 2
HOA Y/N No
Rental Info 12 Months
Year Built 1998
Lot Size 6,969 Sqft
Property Description
Looking for a place that's spacious, stylish, and totally versatile? This 1,740 sq. ft. single-story home has everything you need, with 3 bedrooms, a flexible bonus room that can double as a 4th bedroom or home office, and 2 full bathrooms.
From the moment you pull up, you'll love the curb appeal—think lush greenery, mature shade trees, and a welcoming vibe. Inside, the layout is smart and functional, with a formal living and dining area that's great for hosting friends or low-key dinner parties. Bonus points for the chic plantation shutters!
The open-concept family room is the heart of the home, with a cozy fireplace and plenty of space to kick back. It flows right into a spacious kitchen with room for everything from meal prep marathons to casual breakfasts.
Every bedroom has a walk-in closet (no more fighting over space!), and the primary suite is a private retreat where you can unwind. The flex room with its own closet is a game-changer—it's ready to be whatever you need, from a work-from-home setup to a guest room.
Recent updates like new flooring in the main living areas give the home a modern, fresh feel. And the backyard? It's a total oasis with a big patio, manicured lawn, and plenty of shady trees—perfect for BBQs, chill evenings, or just soaking up the vibes.
You'll also score an oversized 3-car garage for all your storage needs and a newer HVAC system to keep things comfy year-round.
This move-in-ready gem is ideal for anyone who wants comfort, style, and plenty of room to live life your way. Don't wait—schedule your tour today and make it yours!
Location
State CA
County Riverside
Area Srcar - Southwest Riverside County
Zoning R-1
Rooms
Main Level Bedrooms 3
Interior
Interior Features Breakfast Bar, Ceiling Fan(s), Cathedral Ceiling(s), Separate/Formal Dining Room, Laminate Counters, Open Floorplan, Unfurnished, All Bedrooms Down, Bedroom on Main Level, Main Level Primary, Primary Suite, Walk-In Closet(s)
Heating Central
Cooling Central Air
Flooring Carpet
Fireplaces Type Den
Furnishings Unfurnished
Fireplace Yes
Laundry Inside
Exterior
Parking Features Garage Faces Front
Garage Spaces 3.0
Garage Description 3.0
Fence Wood
Pool None
Community Features Lake
View Y/N Yes
View Neighborhood
Roof Type Spanish Tile
Porch Concrete, Covered
Attached Garage Yes
Total Parking Spaces 5
Private Pool No
Building
Lot Description Sprinklers In Rear, Sprinklers In Front
Dwelling Type House
Story 1
Entry Level One
Sewer Sewer Tap Paid
Water Public
Level or Stories One
New Construction No
Schools
School District Lake Elsinore Unified
Others
Pets Allowed Call
Senior Community No
Tax ID 376224018
Special Listing Condition Standard
Pets Allowed Call

"My job is to find and attract mastery-based agents to the office, protect the culture, and make sure everyone is happy! "







