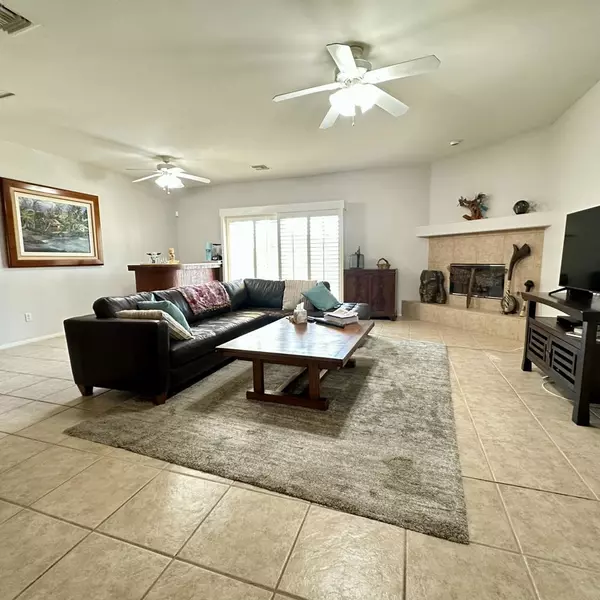
3 Beds
2 Baths
1,838 SqFt
3 Beds
2 Baths
1,838 SqFt
Key Details
Property Type Single Family Home
Sub Type Single Family Residence
Listing Status Active
Purchase Type For Sale
Square Footage 1,838 sqft
Price per Sqft $250
Subdivision Mission Lakes
MLS Listing ID 219121137DA
Bedrooms 3
Full Baths 2
Condo Fees $426
Construction Status Updated/Remodeled
HOA Fees $426/mo
HOA Y/N Yes
Year Built 2002
Lot Size 7,405 Sqft
Property Description
Location
State CA
County Riverside
Area 341 - Mission Lakes
Interior
Interior Features Breakfast Bar, High Ceilings, Open Floorplan, Partially Furnished, Recessed Lighting, Utility Room, Walk-In Closet(s)
Heating Forced Air
Cooling Central Air
Flooring Laminate, Tile, Wood
Fireplaces Type Gas, Living Room
Inclusions Refrigerator, Washer and Dryer.
Fireplace Yes
Appliance Dishwasher, Gas Cooktop, Disposal, Microwave, Refrigerator
Laundry Laundry Room
Exterior
Parking Features Driveway, Garage, Garage Door Opener, On Street
Garage Spaces 2.0
Garage Description 2.0
Fence Block
Pool Community, Electric Heat, In Ground
Community Features Pool
Utilities Available Cable Available
Amenities Available Clubhouse, Fitness Center, Golf Course, Lake or Pond, Management, Pet Restrictions, Tennis Court(s)
View Y/N Yes
View Golf Course, Mountain(s)
Roof Type Clay
Porch Covered
Attached Garage Yes
Total Parking Spaces 6
Private Pool Yes
Building
Lot Description Back Yard, Front Yard, Landscaped, Planned Unit Development, Paved
Story 1
Entry Level One
Foundation Slab
Architectural Style Mediterranean
Level or Stories One
New Construction No
Construction Status Updated/Remodeled
Schools
School District Palm Springs Unified
Others
Senior Community No
Tax ID 681131004
Acceptable Financing Cash, Cash to Existing Loan, Cash to New Loan, Conventional, Cal Vet Loan, FHA, Submit, VA Loan
Listing Terms Cash, Cash to Existing Loan, Cash to New Loan, Conventional, Cal Vet Loan, FHA, Submit, VA Loan
Special Listing Condition Standard


"My job is to find and attract mastery-based agents to the office, protect the culture, and make sure everyone is happy! "







