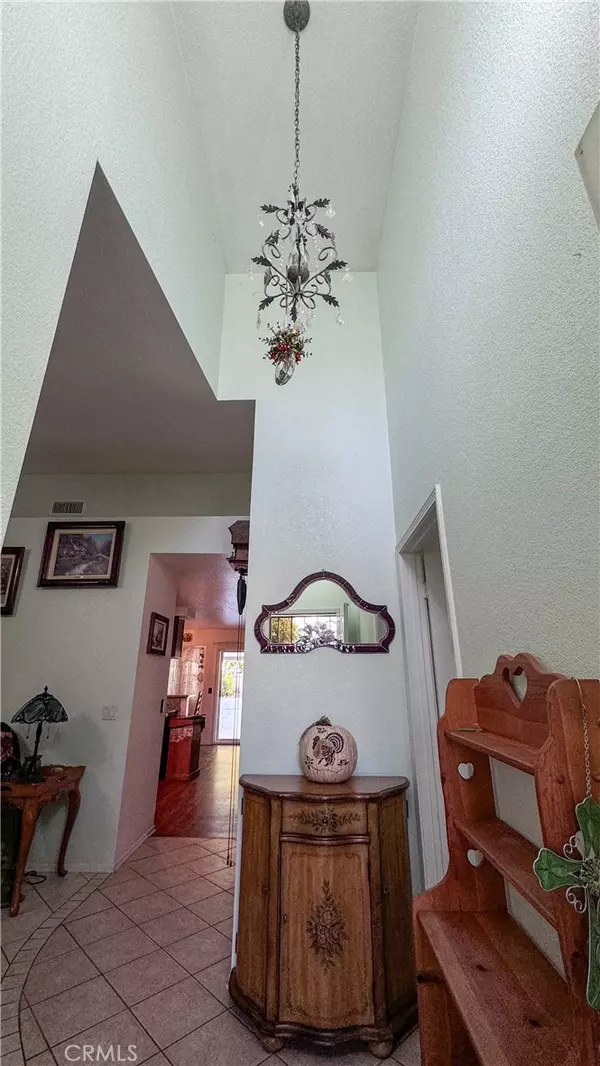4 Beds
2 Baths
1,731 SqFt
4 Beds
2 Baths
1,731 SqFt
Key Details
Property Type Single Family Home
Sub Type Single Family Residence
Listing Status Pending
Purchase Type For Sale
Square Footage 1,731 sqft
Price per Sqft $288
MLS Listing ID RS24239005
Bedrooms 4
Full Baths 2
HOA Y/N No
Year Built 1989
Lot Size 7,252 Sqft
Property Description
Location
State CA
County Los Angeles
Area Lac - Lancaster
Zoning LRA22*
Rooms
Main Level Bedrooms 4
Interior
Interior Features Granite Counters, All Bedrooms Down, Main Level Primary
Heating Central
Cooling Central Air
Fireplaces Type Living Room
Fireplace Yes
Appliance Dishwasher, Gas Oven, Gas Range, Water Heater
Laundry Washer Hookup, Electric Dryer Hookup, Gas Dryer Hookup, In Garage
Exterior
Garage Spaces 2.0
Garage Description 2.0
Pool Fenced, In Ground, Private, Solar Heat
Community Features Biking, Curbs, Dog Park, Golf, Gutter(s), Park, Storm Drain(s), Street Lights, Suburban, Sidewalks
View Y/N Yes
View Neighborhood
Attached Garage Yes
Total Parking Spaces 2
Private Pool Yes
Building
Lot Description 0-1 Unit/Acre
Dwelling Type House
Story 1
Entry Level One
Sewer Public Sewer
Water Public
Level or Stories One
New Construction No
Schools
School District Lancaster
Others
Senior Community No
Tax ID 3112016013
Acceptable Financing Cash, Conventional, Cal Vet Loan, FHA, Fannie Mae, Freddie Mac, Submit, VA Loan
Listing Terms Cash, Conventional, Cal Vet Loan, FHA, Fannie Mae, Freddie Mac, Submit, VA Loan
Special Listing Condition Standard

"My job is to find and attract mastery-based agents to the office, protect the culture, and make sure everyone is happy! "







