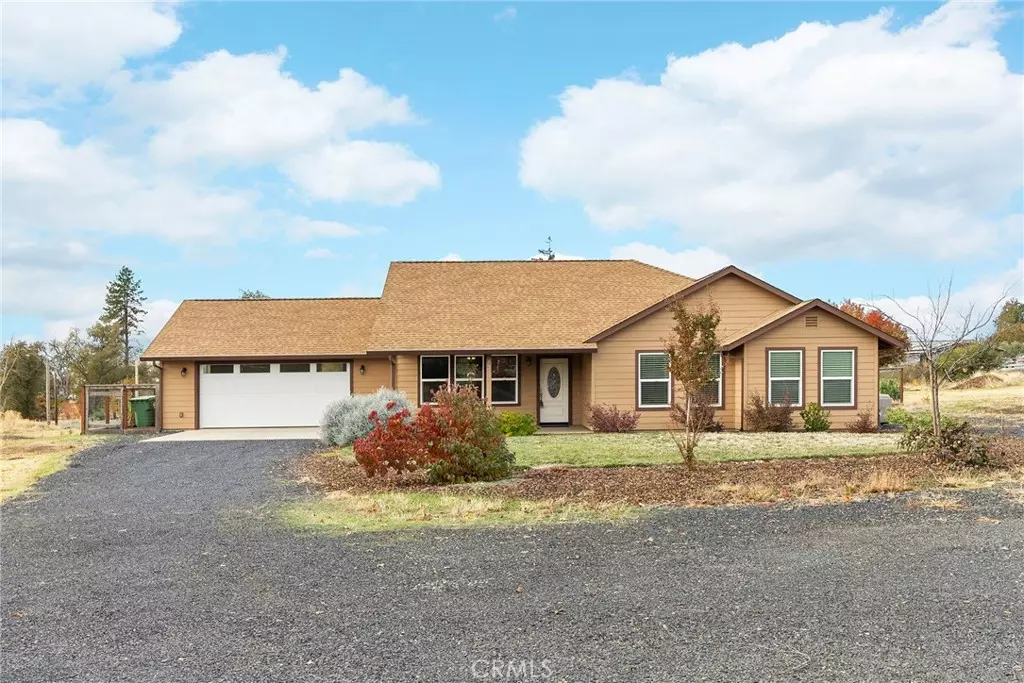3 Beds
2 Baths
1,482 SqFt
3 Beds
2 Baths
1,482 SqFt
Key Details
Property Type Single Family Home
Sub Type Single Family Residence
Listing Status Active
Purchase Type For Sale
Square Footage 1,482 sqft
Price per Sqft $289
MLS Listing ID SN24218172
Bedrooms 3
Full Baths 2
HOA Y/N No
Year Built 2021
Lot Size 1.540 Acres
Property Description
Location
State CA
County Butte
Zoning RT1
Rooms
Main Level Bedrooms 3
Interior
Interior Features Breakfast Bar, Breakfast Area, Ceiling Fan(s), Furnished, Granite Counters, Open Floorplan, Recessed Lighting, Storage, Primary Suite, Walk-In Closet(s)
Heating Central
Cooling Central Air
Fireplaces Type None
Fireplace No
Appliance Dishwasher, Electric Oven, Microwave, Refrigerator
Laundry In Garage
Exterior
Parking Features Driveway, Garage, RV Access/Parking
Garage Spaces 2.0
Garage Description 2.0
Fence Good Condition
Pool None
Community Features Foothills, Rural
View Y/N Yes
View Neighborhood
Roof Type Composition
Accessibility Grab Bars, No Stairs
Porch Rear Porch, Front Porch
Attached Garage Yes
Total Parking Spaces 2
Private Pool No
Building
Lot Description Corner Lot, Garden, Lawn, Landscaped, Sprinkler System, Street Level
Dwelling Type House
Story 1
Entry Level One
Sewer Septic Tank
Water Public
Level or Stories One
New Construction No
Schools
School District Paradise Unified
Others
Senior Community No
Tax ID 055211055000
Acceptable Financing Submit
Listing Terms Submit
Special Listing Condition Standard

"My job is to find and attract mastery-based agents to the office, protect the culture, and make sure everyone is happy! "







