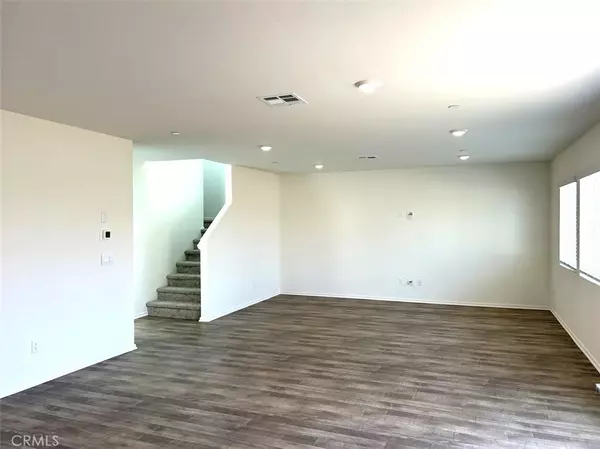4 Beds
3 Baths
1,975 SqFt
4 Beds
3 Baths
1,975 SqFt
Key Details
Property Type Single Family Home
Sub Type Single Family Residence
Listing Status Pending
Purchase Type For Rent
Square Footage 1,975 sqft
MLS Listing ID OC24240526
Bedrooms 4
Full Baths 3
HOA Y/N No
Year Built 2024
Lot Size 6,594 Sqft
Property Description
Location
State CA
County Riverside
Area Srcar - Southwest Riverside County
Rooms
Main Level Bedrooms 1
Interior
Interior Features Bedroom on Main Level, Main Level Primary
Cooling Central Air
Flooring Carpet, Vinyl
Fireplaces Type Family Room
Furnishings Unfurnished
Fireplace Yes
Appliance Dryer, Washer
Laundry Laundry Room
Exterior
Garage Spaces 2.0
Garage Description 2.0
Pool None
Community Features Biking, Foothills, Hiking
View Y/N Yes
View Canyon, Hills, Mountain(s)
Attached Garage Yes
Total Parking Spaces 2
Private Pool No
Building
Lot Description 6-10 Units/Acre
Dwelling Type House
Story 2
Entry Level Two
Sewer Public Sewer
Water Public
Level or Stories Two
New Construction Yes
Schools
School District Perris Union High
Others
Pets Allowed No
Senior Community No
Tax ID 320572030
Special Listing Condition Standard
Pets Allowed No

"My job is to find and attract mastery-based agents to the office, protect the culture, and make sure everyone is happy! "







