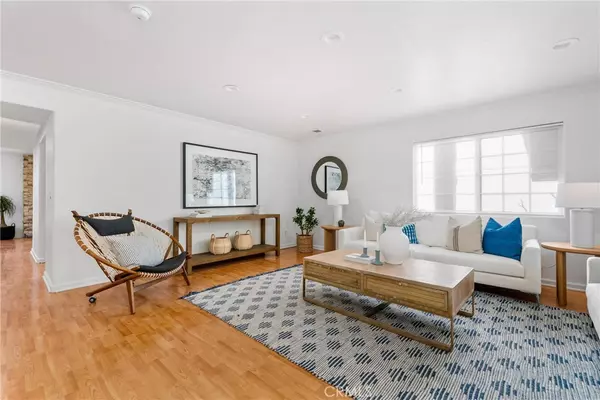
4 Beds
2 Baths
1,852 SqFt
4 Beds
2 Baths
1,852 SqFt
Key Details
Property Type Single Family Home
Sub Type Single Family Residence
Listing Status Active Under Contract
Purchase Type For Sale
Square Footage 1,852 sqft
Price per Sqft $782
Subdivision Bar Harbor (Prbh)
MLS Listing ID PW24238378
Bedrooms 4
Full Baths 2
HOA Y/N No
Year Built 1963
Lot Size 6,198 Sqft
Property Description
Inside, you'll find two spacious living areas, perfect for entertaining or creating distinct spaces for relaxation and gatherings. The kitchen, freshly painted and equipped with all-new stainless steel appliances, opens seamlessly to the dining and living areas, making it the heart of the home.
The primary suite boasts ample closet space, abundant natural light, dual sinks, and a luxurious jetted tub. The three additional bedrooms are generously sized, offering flexibility for guests, or a home office.
A fully finished garage adds versatility, making it an ideal space for a gym, office, or extra storage. Located in a peaceful yet central neighborhood, 3072 Madison Ave presents an incredible opportunity to experience the best of Costa Mesa living.
Location
State CA
County Orange
Area C3 - South Coast Metro
Rooms
Main Level Bedrooms 4
Interior
Interior Features Breakfast Bar, Separate/Formal Dining Room, All Bedrooms Down, Bedroom on Main Level, Main Level Primary
Heating Central
Cooling Central Air
Flooring Vinyl
Fireplaces Type Family Room
Fireplace Yes
Laundry Inside
Exterior
Garage Spaces 2.0
Garage Description 2.0
Pool None
Community Features Street Lights, Sidewalks, Park
View Y/N No
View None
Attached Garage Yes
Total Parking Spaces 2
Private Pool No
Building
Lot Description Sprinklers In Rear, Sprinklers In Front, Lawn, Near Park
Dwelling Type House
Story 1
Entry Level One
Sewer Sewer Tap Paid
Water Public
Level or Stories One
New Construction No
Schools
School District Newport Mesa Unified
Others
Senior Community No
Tax ID 14159318
Acceptable Financing Submit
Listing Terms Submit
Special Listing Condition Standard


"My job is to find and attract mastery-based agents to the office, protect the culture, and make sure everyone is happy! "







