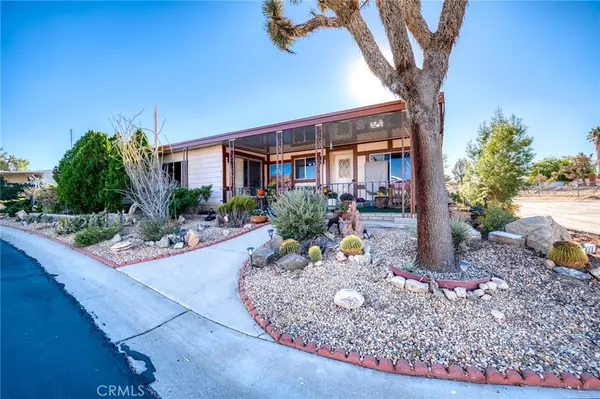2 Beds
2 Baths
1,780 SqFt
2 Beds
2 Baths
1,780 SqFt
Key Details
Property Type Manufactured Home
Listing Status Active
Purchase Type For Sale
Square Footage 1,780 sqft
Price per Sqft $66
MLS Listing ID JT24234822
Bedrooms 2
Full Baths 1
Three Quarter Bath 1
HOA Y/N Yes
Year Built 1978
Property Description
This one-of-a-kind home is one of the few triple-wide units in the park, and it's perfectly situated in the best location—on a quiet cul-de-sac with only three homes. Elevated just enough to offer stunning views right from your living room windows, this home is a peaceful retreat. The covered carport accommodates up to three vehicles, and there's a 12x8 shed with power for extra storage.
Relax on your fenced, covered front patio, greet neighbors as they walk by, and enjoy the peace of this wonderful location. The property is beautifully landscaped with mature, drought-tolerant plants and an efficient bubbler irrigation system.
Inside, you'll find comfort year-round with central heating and air conditioning, plus an evaporative cooler. The spacious primary suite features two mirrored-door closets and a separate tub and shower. The open floor plan includes a living room, family room, and a laundry room. The updated kitchen offers stylish cabinets, granite countertops, and a functional island. Kitchen appliances, as well as the washer and dryer, are included.
The exterior of the home has just been freshly painted, and parts of the interior have been updated as well, making this home move-in ready!
Location
State CA
County San Bernardino
Area Dc521 - Central West
Building/Complex Name Gates of Spain
Rooms
Other Rooms Shed(s)
Interior
Interior Features Ceiling Fan(s), Granite Counters, Open Floorplan, Pantry, Primary Suite
Heating Central, Natural Gas
Cooling Central Air, Evaporative Cooling
Flooring Carpet, Laminate
Inclusions oven, microwave, dishwasher, refrigerator, washer/dryer. Shed is 12x8 with power.
Fireplace No
Appliance Dishwasher, Free-Standing Range, Gas Oven, Gas Range, Gas Water Heater, Microwave, Refrigerator, Dryer, Washer
Laundry Inside, Laundry Room
Exterior
Parking Features Carport
Carport Spaces 3
Fence None
Pool Community
Community Features Suburban, Pool
Utilities Available Electricity Connected, Natural Gas Connected, Sewer Connected, Water Connected
View Y/N Yes
View Hills, Mountain(s)
Porch Covered, Front Porch
Total Parking Spaces 3
Private Pool No
Building
Lot Description Corner Lot, Cul-De-Sac, Gentle Sloping, Sprinkler System
Story 1
Entry Level One
Sewer Sewer Assessment(s)
Water Public
Level or Stories One
Additional Building Shed(s)
Schools
School District Morongo Unified
Others
Senior Community Yes
Tax ID 0587391016044
Security Features Carbon Monoxide Detector(s),Smoke Detector(s)
Acceptable Financing Cash, Conventional
Listing Terms Cash, Conventional
Special Listing Condition Standard

"My job is to find and attract mastery-based agents to the office, protect the culture, and make sure everyone is happy! "







