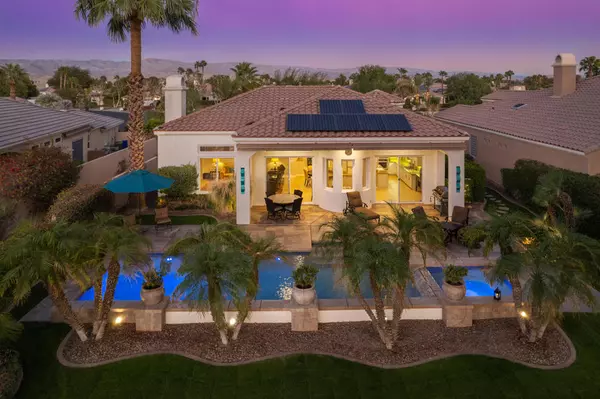GET MORE INFORMATION
$ 1,145,000
$ 1,195,000 4.2%
3 Beds
3 Baths
2,468 SqFt
$ 1,145,000
$ 1,195,000 4.2%
3 Beds
3 Baths
2,468 SqFt
Key Details
Sold Price $1,145,000
Property Type Single Family Home
Sub Type Single Family Residence
Listing Status Sold
Purchase Type For Sale
Square Footage 2,468 sqft
Price per Sqft $463
Subdivision Mira Vista
MLS Listing ID 219119880DA
Sold Date 01/03/25
Bedrooms 3
Half Baths 1
Three Quarter Bath 2
Condo Fees $396
HOA Fees $396/mo
HOA Y/N Yes
Year Built 2003
Lot Size 8,712 Sqft
Property Description
Location
State CA
County Riverside
Area 321 - Rancho Mirage
Interior
Heating Central, Fireplace(s)
Cooling Central Air
Flooring Carpet, Tile
Fireplaces Type Great Room, Masonry
Fireplace Yes
Exterior
Parking Features Guest, Side By Side
Garage Spaces 2.0
Garage Description 2.0
Pool Community, In Ground, Pebble, Private
Community Features Golf, Gated, Pool
Amenities Available Controlled Access, Sport Court, Tennis Court(s), Cable TV
View Y/N Yes
View Golf Course, Lake, Mountain(s), Panoramic
Attached Garage Yes
Total Parking Spaces 2
Private Pool Yes
Building
Lot Description Sprinkler System
Story 1
Entry Level One
Level or Stories One
New Construction No
Others
Senior Community No
Tax ID 673640002
Security Features Gated Community
Acceptable Financing Cash, Cash to New Loan
Listing Terms Cash, Cash to New Loan
Financing Cash
Special Listing Condition Standard

Bought with Christina Cook • Bennion Deville Homes
"My job is to find and attract mastery-based agents to the office, protect the culture, and make sure everyone is happy! "







