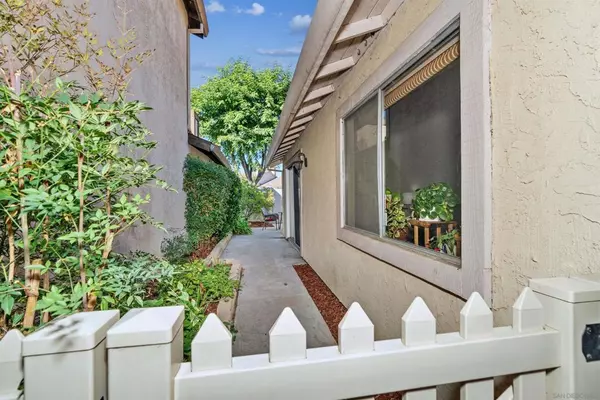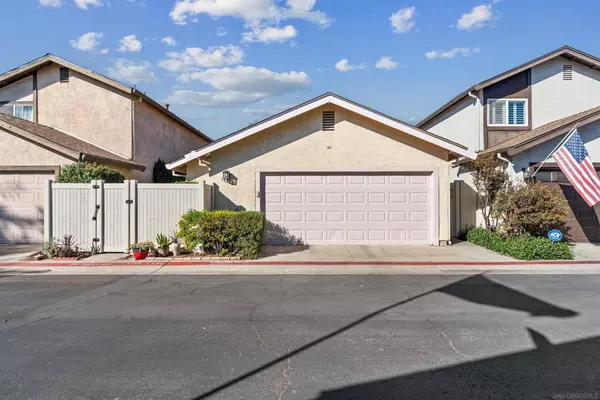
3 Beds
2 Baths
1,242 SqFt
3 Beds
2 Baths
1,242 SqFt
Key Details
Property Type Condo
Sub Type Condominium
Listing Status Active
Purchase Type For Sale
Square Footage 1,242 sqft
Price per Sqft $543
Subdivision Santee
MLS Listing ID 240026759SD
Bedrooms 3
Full Baths 2
Condo Fees $230
HOA Fees $230/mo
HOA Y/N Yes
Year Built 1978
Lot Size 2,848 Sqft
Property Description
Location
State CA
County San Diego
Area 92071 - Santee
Building/Complex Name Countryside
Zoning R-1:SINGLE
Interior
Interior Features Bedroom on Main Level, Main Level Primary
Heating Forced Air, Natural Gas
Cooling Central Air
Fireplaces Type Living Room
Fireplace Yes
Appliance Dishwasher, Disposal
Laundry Gas Dryer Hookup, In Garage
Exterior
Parking Features Direct Access, Garage, Guest, Permit Required
Garage Spaces 2.0
Garage Description 2.0
Fence Vinyl
Pool Community
Community Features Pool
View Y/N No
Roof Type Composition
Total Parking Spaces 3
Private Pool No
Building
Story 1
Entry Level One
Level or Stories One
New Construction No
Others
HOA Name Magnolia Hills HOA
Senior Community No
Tax ID 3815721000
Acceptable Financing Cash, Conventional, FHA, VA Loan
Listing Terms Cash, Conventional, FHA, VA Loan


"My job is to find and attract mastery-based agents to the office, protect the culture, and make sure everyone is happy! "







