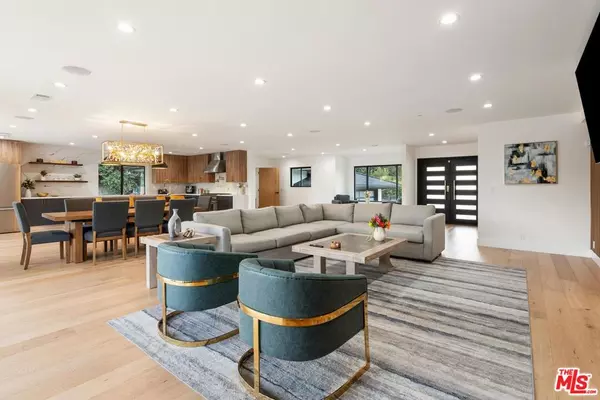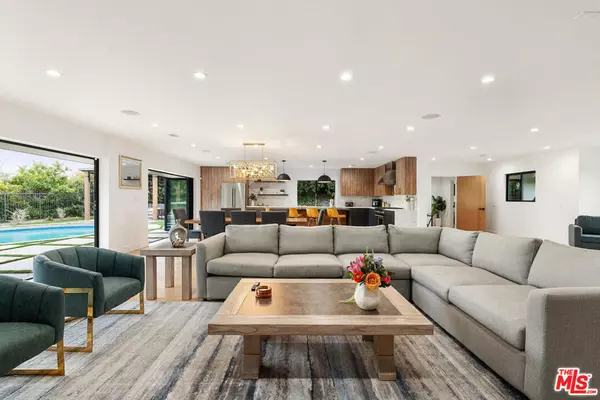GET MORE INFORMATION
$ 2,625,000
$ 2,675,000 1.9%
5 Beds
4 Baths
3,139 SqFt
$ 2,625,000
$ 2,675,000 1.9%
5 Beds
4 Baths
3,139 SqFt
Key Details
Sold Price $2,625,000
Property Type Single Family Home
Sub Type Single Family Residence
Listing Status Sold
Purchase Type For Sale
Square Footage 3,139 sqft
Price per Sqft $836
MLS Listing ID 24460959
Sold Date 01/13/25
Bedrooms 5
Full Baths 4
HOA Y/N No
Year Built 1959
Lot Size 0.467 Acres
Property Description
Location
State CA
County Los Angeles
Area Tar - Tarzana
Zoning LARA
Interior
Heating Central
Cooling Central Air
Flooring Tile, Wood
Fireplaces Type Living Room
Furnishings Unfurnished
Fireplace Yes
Appliance Dishwasher, Microwave, Refrigerator
Laundry Inside, Laundry Closet
Exterior
Parking Features Driveway, Garage
Pool In Ground, Private
View Y/N Yes
View City Lights, Valley, Trees/Woods
Total Parking Spaces 4
Private Pool Yes
Building
Story 1
Entry Level Multi/Split
Architectural Style Contemporary
Level or Stories Multi/Split
New Construction No
Others
Senior Community No
Tax ID 2164019023
Special Listing Condition Standard

Bought with Derek LeBon • Bon Life Real Estate Corporation
"My job is to find and attract mastery-based agents to the office, protect the culture, and make sure everyone is happy! "







