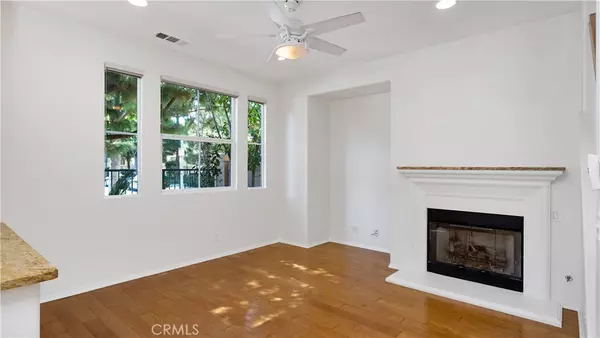3 Beds
3 Baths
1,491 SqFt
3 Beds
3 Baths
1,491 SqFt
Key Details
Property Type Condo
Sub Type Condominium
Listing Status Pending
Purchase Type For Rent
Square Footage 1,491 sqft
Subdivision Tamarisk (Tamr)
MLS Listing ID OC24199709
Bedrooms 3
Full Baths 2
Half Baths 1
Construction Status Turnkey
HOA Y/N Yes
Year Built 2005
Property Description
Upstairs, you'll find three bedrooms plus a loft/office space, perfect for remote work. The oversized primary suite offers a relaxing retreat. This turnkey home boasts new paint and vinyl flooring—no carpet here. Just a short walk away, enjoy community amenities like a pool and hot tub. Families will appreciate access to top schools: Beckman High School, Orchard Hills Middle School, and Hicks Canyon Elementary. Located in prime Irvine, you'll have easy access to freeways, dining, shopping, and entertainment options.
Location
State CA
County Orange
Area Nk - Northpark
Interior
Interior Features Ceiling Fan(s), High Ceilings, All Bedrooms Up
Heating Central
Cooling Central Air
Flooring Vinyl, Wood
Fireplaces Type Family Room
Furnishings Unfurnished
Fireplace Yes
Appliance Dishwasher, Electric Range, Gas Range, Microwave, Refrigerator
Laundry Washer Hookup, Gas Dryer Hookup, Laundry Room
Exterior
Garage Spaces 2.0
Garage Description 2.0
Pool Community, Association
Community Features Curbs, Gutter(s), Street Lights, Sidewalks, Pool
Utilities Available Electricity Connected, Natural Gas Connected, Sewer Connected, Water Connected
Amenities Available Barbecue, Pool, Spa/Hot Tub
View Y/N Yes
View Courtyard, Park/Greenbelt, Neighborhood
Attached Garage Yes
Total Parking Spaces 2
Private Pool No
Building
Lot Description 0-1 Unit/Acre
Dwelling Type House
Story 2
Entry Level Two
Sewer Public Sewer
Water Public
Level or Stories Two
New Construction No
Construction Status Turnkey
Schools
Elementary Schools Hicks Canyon
Middle Schools Orchard Hills
High Schools Beckman
School District Tustin Unified
Others
Pets Allowed Breed Restrictions, Call
Senior Community No
Tax ID 93443150
Pets Allowed Breed Restrictions, Call

"My job is to find and attract mastery-based agents to the office, protect the culture, and make sure everyone is happy! "







