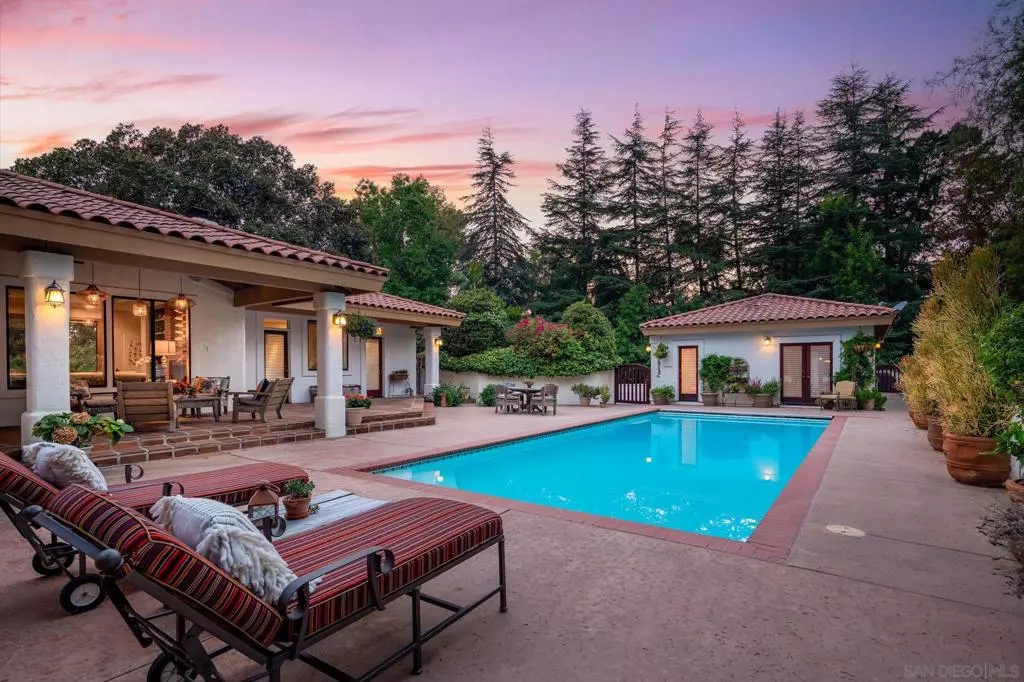5 Beds
5 Baths
4,187 SqFt
5 Beds
5 Baths
4,187 SqFt
Key Details
Property Type Single Family Home
Sub Type Single Family Residence
Listing Status Active
Purchase Type For Sale
Square Footage 4,187 sqft
Price per Sqft $853
Subdivision Rancho Santa Fe
MLS Listing ID 240021405SD
Bedrooms 5
Full Baths 4
Half Baths 1
Condo Fees $1,400
Construction Status Turnkey
HOA Fees $1,400/ann
HOA Y/N Yes
Year Built 1986
Lot Size 1.010 Acres
Property Description
Location
State CA
County San Diego
Area 92067 - Rancho Santa Fe
Building/Complex Name Hacienda
Zoning R-1:SINGLE
Rooms
Other Rooms Guest House Detached
Interior
Interior Features Wet Bar, Ceiling Fan(s), Separate/Formal Dining Room, High Ceilings, Pantry, Stone Counters, Recessed Lighting, Sunken Living Room, Bar, All Bedrooms Down, Bedroom on Main Level, Dressing Area, Main Level Primary, Walk-In Pantry, Walk-In Closet(s)
Heating Forced Air, Fireplace(s), Propane, Zoned
Cooling Central Air, Zoned
Flooring Carpet, Tile, Wood
Fireplaces Type Living Room, Wood Burning
Fireplace Yes
Appliance Built-In, Counter Top, Dishwasher, Electric Cooktop, Electric Cooking, Electric Oven, Freezer, Disposal, Microwave, Propane Water Heater
Laundry Laundry Room, Propane Dryer Hookup
Exterior
Parking Features Concrete, Door-Multi, Driveway, Garage, Garage Door Opener, Gated, Private
Garage Spaces 3.0
Garage Description 3.0
Fence Chain Link
Pool Heated, In Ground, Pool Cover, Private, Solar Heat
View Y/N No
Porch Concrete, Covered, Front Porch, Open, Patio, Porch, Stone, Wrap Around
Total Parking Spaces 9
Private Pool Yes
Building
Story 1
Entry Level One
Water Public
Level or Stories One
Additional Building Guest House Detached
New Construction No
Construction Status Turnkey
Others
HOA Name Hacienda Santa Fe POA
Senior Community No
Tax ID 2671713100
Security Features 24 Hour Security,Smoke Detector(s),Security Guard
Acceptable Financing Cash, Conventional
Listing Terms Cash, Conventional

"My job is to find and attract mastery-based agents to the office, protect the culture, and make sure everyone is happy! "







