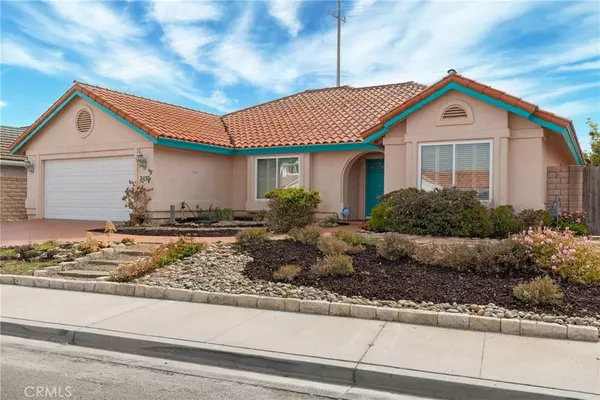$755,000
$749,900
0.7%For more information regarding the value of a property, please contact us for a free consultation.
3 Beds
2 Baths
1,996 SqFt
SOLD DATE : 01/24/2025
Key Details
Sold Price $755,000
Property Type Single Family Home
Sub Type Single Family Residence
Listing Status Sold
Purchase Type For Sale
Square Footage 1,996 sqft
Price per Sqft $378
MLS Listing ID PI24130516
Sold Date 01/24/25
Bedrooms 3
Full Baths 2
HOA Y/N No
Year Built 2000
Lot Size 6,969 Sqft
Property Description
Nestled in the prestigious Foxenwood Country Club Estates, this custom-built, single-story gem brings together the charm of Mexican and Santa Fe styles on a serene .16-acre cul-de-sac lot. Built in 2000 with two distinct wings, this home's layout offers privacy and ample space for both gathering and retreat. Thoughtfully landscaped, the property features drought-conscious gardens, vibrant fruit trees, a lush green lawn, and custom porch awning—inviting outdoor enjoyment and shade year-round.
Inside, vaulted ceilings and garden views from every room create a bright, open flow. A large living room, with a Spanish-style tiled fireplace and custom mantel, is perfect for relaxing, while the kitchen with Venetian tile and wood cabinetry provides a charming space for culinary creativity. The master suite offers a peaceful haven with a walk-in closet, a private bath, and views of the tranquil garden. With no HOA fees but benefits of a well-kept neighborhood, you enjoy the best of both worlds. Beyond the backyard, a scenic pathway leads to Waller Park and the golf course, two natural escapes just steps from your door. No construction or neighbors behind you means your quiet cul-de-sac retreat is truly a home for peace and connection. Close to shopping, dining, schools, and Old Town Orcutt, plus a spacious two-car garage and indoor laundry for added convenience, this property offers a lifestyle of charm and ease.
Location
State CA
County Santa Barbara
Area Orwe - Sm/Orcutt West
Rooms
Main Level Bedrooms 3
Interior
Cooling None
Fireplaces Type Living Room
Fireplace Yes
Laundry Inside
Exterior
Garage Spaces 2.0
Garage Description 2.0
Pool None
Community Features Sidewalks
View Y/N Yes
View Neighborhood
Attached Garage Yes
Total Parking Spaces 2
Private Pool No
Building
Lot Description 0-1 Unit/Acre
Story 1
Entry Level One
Sewer Public Sewer
Water Public
Level or Stories One
New Construction No
Schools
School District Abc Unified
Others
Senior Community No
Tax ID 111600016
Acceptable Financing Cash, Cash to New Loan, Submit
Listing Terms Cash, Cash to New Loan, Submit
Financing Conventional
Special Listing Condition Standard
Read Less Info
Want to know what your home might be worth? Contact us for a FREE valuation!

Our team is ready to help you sell your home for the highest possible price ASAP

Bought with Deborah Brooks • Berkshire Hathaway HomeServices California Properties
"My job is to find and attract mastery-based agents to the office, protect the culture, and make sure everyone is happy! "







