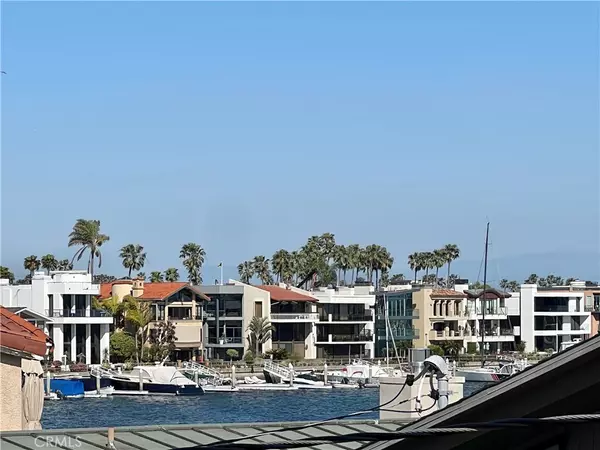$1,985,000
$1,999,000
0.7%For more information regarding the value of a property, please contact us for a free consultation.
3 Beds
3 Baths
2,259 SqFt
SOLD DATE : 01/23/2025
Key Details
Sold Price $1,985,000
Property Type Single Family Home
Sub Type Single Family Residence
Listing Status Sold
Purchase Type For Sale
Square Footage 2,259 sqft
Price per Sqft $878
Subdivision Naples (Na)
MLS Listing ID PW24064943
Sold Date 01/23/25
Bedrooms 3
Full Baths 3
HOA Y/N No
Year Built 1941
Lot Size 2,391 Sqft
Property Description
Welcome to this gorgeous, expanded and highly upgraded, custom home in the “Estate section“ of the idyllic Naples Island and just a short walk to the Long Beach Yacht Club. This home has a spectacular deck with sunrise and sunset views year round. The gracious open floor plan is perfect for entertaining after a day on the water. This is the perfect venue for the July 3 "Big Bang Fireworks over the Bay and the Christmas Boat Parade. Imagine your friends enjoyment while walking the canals during the multiple holidays where owners elaborately decorate for the occasion. Enjoy the beautiful gourmet kitchen with Thermador appliances including 2 ovens, a breakfast bar, and charming dining room. The great room features several sitting areas, a 3 sided fireplace and access to the secluded back patio with security fence and gate. On the second floor, open the double doors to the Master retreat with a balcony overlooking the patio, en suite bath with dual sinks, soaking tub, and travertine glass enclosed shower along with 2 additional bedrooms and a remodeled guest bath. The 3rd floor invites you to the rooftop deck with sunrise/sunset water views featuring porcelain tile, upgraded vinyl fencing and Pergola, and hookups to gas, water and electricity. Giralda Walk is one of the most convenient streets with parking on both sides and enough room for two way traffic.
Location
State CA
County Los Angeles
Area 1 - Belmont Shore/Park, Naples, Marina Pac, Bay Hrbr
Zoning LBR1S
Interior
Interior Features Breakfast Bar, Balcony, Crown Molding, Separate/Formal Dining Room, Granite Counters, Multiple Staircases, Open Floorplan, Recessed Lighting, All Bedrooms Up, Attic
Heating Central, Fireplace(s)
Cooling Central Air
Flooring Carpet, Stone, Wood
Fireplaces Type Gas, Gas Starter, Living Room
Fireplace Yes
Appliance Dishwasher, Electric Oven, Gas Oven, Microwave, Refrigerator, Range Hood, Tankless Water Heater
Laundry In Garage
Exterior
Parking Features Garage, Garage Faces Rear
Garage Spaces 2.0
Garage Description 2.0
Fence Block, Wood
Pool None
Community Features Biking, Street Lights, Sidewalks
Utilities Available Water Connected
View Y/N Yes
View Back Bay, Neighborhood
Roof Type Composition,Tile
Porch Deck, Enclosed, Patio
Attached Garage Yes
Total Parking Spaces 3
Private Pool No
Building
Lot Description 0-1 Unit/Acre
Faces West
Story 2
Entry Level One,Two
Sewer Public Sewer
Water Public
Architectural Style Traditional
Level or Stories One, Two
New Construction No
Schools
School District Long Beach Unified
Others
Senior Community No
Tax ID 7243025006
Acceptable Financing Cash, Conventional
Listing Terms Cash, Conventional
Financing Conventional
Special Listing Condition Standard
Read Less Info
Want to know what your home might be worth? Contact us for a FREE valuation!

Our team is ready to help you sell your home for the highest possible price ASAP

Bought with Carolyn Faber • Compass
"My job is to find and attract mastery-based agents to the office, protect the culture, and make sure everyone is happy! "







