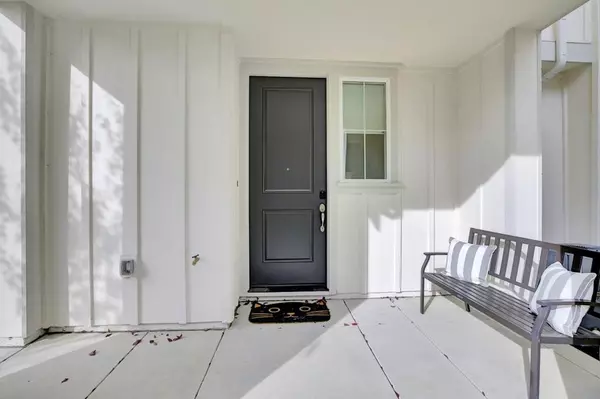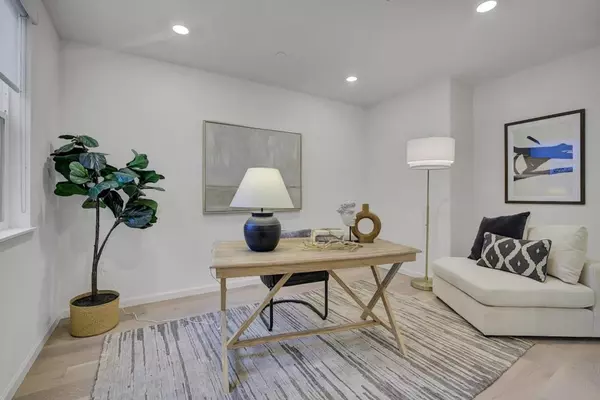$850,000
$798,000
6.5%For more information regarding the value of a property, please contact us for a free consultation.
3 Beds
3 Baths
2,027 SqFt
SOLD DATE : 01/23/2025
Key Details
Sold Price $850,000
Property Type Townhouse
Sub Type Townhouse
Listing Status Sold
Purchase Type For Sale
Square Footage 2,027 sqft
Price per Sqft $419
MLS Listing ID ML81987211
Sold Date 01/23/25
Bedrooms 3
Full Baths 2
Half Baths 1
Condo Fees $414
HOA Fees $414/mo
HOA Y/N Yes
Year Built 2021
Property Description
This inviting townhouse perfectly blends style, convenience, and modern amenities. With 3 bedrooms, 2.5 bathrooms, and 2027 sq. ft. of well-designed space, this home is ideal for families, professionals, or anyone seeking a cozy, low-maintenance living environment. Step into a bright, open floor plan with 9 ft Ceilings, where the living, dining, and kitchen areas flow together, perfect for everyday living and entertaining. The kitchen features granite countertops, stainless steel appliances, and ample cabinetry, making it as functional as stylish. Upstairs, you'll find a spacious primary suite with a large walk-in closet, a private bath, two additional bedrooms, and a second bathroom that completes this comfortable home. This property includes a private patio, a 2-car garage, and access to community amenities such as a dog park and playground. Situated near shopping centers, parks, and top-rated schools, it also offers easy access to major highways, making commutes simple. Whether you're looking to invest or find a personal retreat, 6405 Laguna Seca Way is an exceptional choice in one of Gilroy's desirable neighborhoods.
Location
State CA
County Santa Clara
Area 699 - Not Defined
Zoning A-20A
Interior
Interior Features Walk-In Closet(s)
Heating Central
Cooling Central Air
Flooring Carpet, Wood
Fireplace No
Appliance Dishwasher, Disposal, Microwave, Refrigerator
Exterior
Garage Spaces 2.0
Garage Description 2.0
Amenities Available Insurance, Management, Playground
View Y/N Yes
Roof Type Shingle
Attached Garage Yes
Total Parking Spaces 2
Building
Story 3
Foundation Slab
Sewer Public Sewer
Water Public
Architectural Style Craftsman
New Construction No
Schools
School District Gilroy Unified
Others
HOA Name Ascent at Glen Loma Ranch
Tax ID 80862066
Financing Conventional
Special Listing Condition Standard
Read Less Info
Want to know what your home might be worth? Contact us for a FREE valuation!

Our team is ready to help you sell your home for the highest possible price ASAP

Bought with Erin Feist • Intero Real Estate Services
"My job is to find and attract mastery-based agents to the office, protect the culture, and make sure everyone is happy! "






