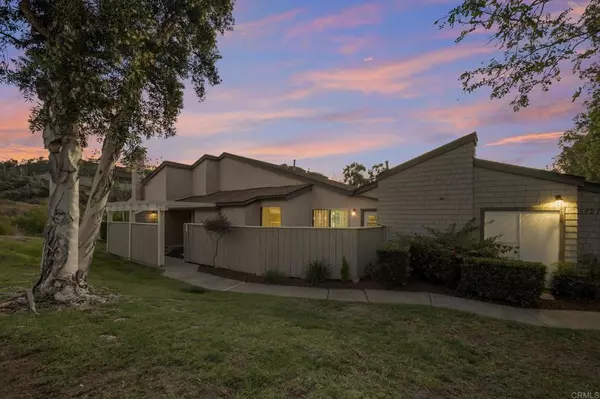$715,000
$724,999
1.4%For more information regarding the value of a property, please contact us for a free consultation.
3 Beds
2 Baths
1,433 SqFt
SOLD DATE : 01/09/2025
Key Details
Sold Price $715,000
Property Type Condo
Sub Type Condominium
Listing Status Sold
Purchase Type For Sale
Square Footage 1,433 sqft
Price per Sqft $498
MLS Listing ID NDP2409946
Sold Date 01/09/25
Bedrooms 3
Full Baths 2
Condo Fees $695
HOA Fees $695/mo
HOA Y/N Yes
Year Built 1983
Property Description
Welcome to this rare, single-level townhouse in highly desirable Del Cerro! This exceptional 3-bedroom, 2-bathroom home lives like a single-family home, offering both space and privacy. Perched on the cliffside, it boasts sweeping, panoramic views that are truly one-of-a-kind. Recently updated, this home features beautiful new flooring throughout and has been freshly painted to create a bright and inviting space and all new appliances. The open floor plan seamlessly connects the living and dining areas, enhancing the sense of spaciousness, while large windows fill the home with natural light and frame those breathtaking views. Enjoy the convenience of an attached two-car garage, a rare find for townhomes in this area. With its single-level design and unbeatable location, this home provides the perfect blend of comfort, style, and accessibility. HOA includes water, trash, sewer and pool/spa. Don't miss this incredible opportunity to own a unique property in Del Cerro that offers the feel of a single-family home with views that will take your breath away!
Location
State CA
County San Diego
Area 92120 - Del Cerro
Zoning R-1:Single Fam-Res
Interior
Interior Features All Bedrooms Down, Bedroom on Main Level, Main Level Primary
Cooling Central Air
Fireplaces Type Family Room
Fireplace Yes
Laundry In Garage
Exterior
Garage Spaces 2.0
Garage Description 2.0
Pool Community, Association
Community Features Suburban, Pool
Amenities Available Pool, Spa/Hot Tub, Trash, Water
View Y/N Yes
View Bluff, Canyon, Hills
Attached Garage Yes
Total Parking Spaces 2
Private Pool No
Building
Story 1
Entry Level One
Level or Stories One
Schools
School District San Diego Unified
Others
HOA Name Seabreeze Management Co
Senior Community No
Tax ID 4622103222
Acceptable Financing Cash, Conventional, FHA, VA Loan
Listing Terms Cash, Conventional, FHA, VA Loan
Financing Cash
Special Listing Condition Standard
Read Less Info
Want to know what your home might be worth? Contact us for a FREE valuation!

Our team is ready to help you sell your home for the highest possible price ASAP

Bought with Dorthy Routt • Real Broker
"My job is to find and attract mastery-based agents to the office, protect the culture, and make sure everyone is happy! "







