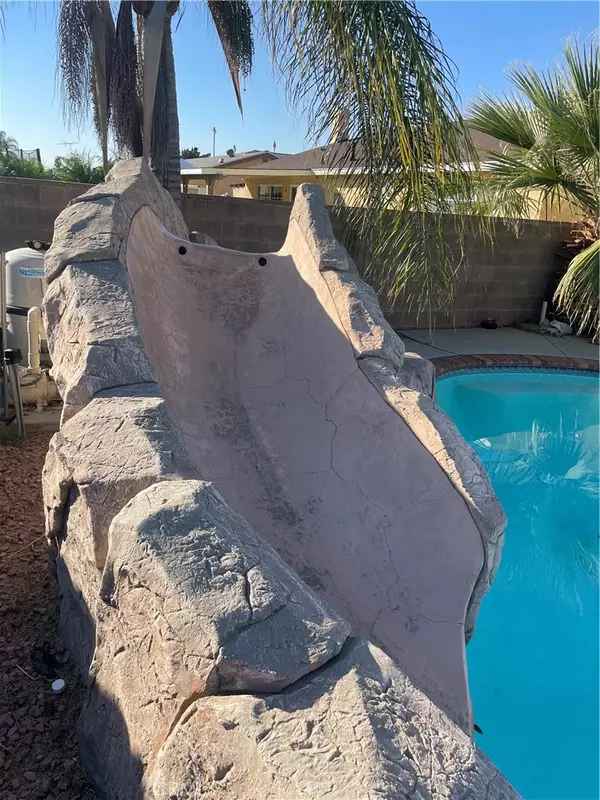$560,000
$575,000
2.6%For more information regarding the value of a property, please contact us for a free consultation.
3 Beds
2 Baths
1,566 SqFt
SOLD DATE : 12/30/2024
Key Details
Sold Price $560,000
Property Type Single Family Home
Sub Type Single Family Residence
Listing Status Sold
Purchase Type For Sale
Square Footage 1,566 sqft
Price per Sqft $357
MLS Listing ID CV24222012
Sold Date 12/30/24
Bedrooms 3
Full Baths 2
HOA Y/N No
Year Built 1978
Lot Size 7,701 Sqft
Property Description
Single story POOL home!!! Welcome to 729 W. Hawthorne St. in Bloomington located on a cul-de-sac in a quiet neighborhood. This 3/2 w/ 3 car garage home also has a den (currently being used as a 4th bedroom). As you enter the double doors the house has an open concept. The fireplace is located in the eating area creating a warm cozy atmosphere that will be great for dinners but awesome for the HOLIDAYS! Just imagine having friends & family over and creating lasting memories. The backyard offers a patio that will be appreciated when you're having those tasty BBQ parties you've been dreaming to have. The beautiful in-ground pool with slide will add so much fun for years to come! You can save so much money on your stay-cation! In case you are wondering... YES there is a safety fence around the pool area so you can put your mind at rest. The house is centrally located with a grocery store minutes away as well as many other shopping experiences. All this house needs is your personal touch to call it YOUR castle. Give me a text today to schedule an appointment. The holidays will be here soon ..wouldn't it be nice to host your holiday party in your new home :D
Location
State CA
County San Bernardino
Area 265 - Bloomington
Rooms
Main Level Bedrooms 1
Interior
Interior Features Eat-in Kitchen, Granite Counters, Open Floorplan, Recessed Lighting, Sunken Living Room, All Bedrooms Down
Heating Central, Fireplace(s)
Cooling Central Air
Fireplaces Type Dining Room
Fireplace Yes
Appliance Microwave, Water Heater
Laundry In Garage
Exterior
Parking Features Garage Faces Front, Oversized
Garage Spaces 3.0
Garage Description 3.0
Pool Private
Community Features Street Lights
Utilities Available Electricity Connected, Natural Gas Connected, Sewer Connected, Water Connected
View Y/N No
View None
Accessibility Parking
Attached Garage Yes
Total Parking Spaces 3
Private Pool Yes
Building
Lot Description Yard
Story 1
Entry Level One
Sewer Public Sewer
Water Public
Level or Stories One
New Construction No
Schools
School District Colton Unified
Others
Senior Community No
Tax ID 0128331160000
Acceptable Financing Cash to New Loan, Conventional, Contract, FHA
Listing Terms Cash to New Loan, Conventional, Contract, FHA
Financing Conventional
Special Listing Condition Standard
Read Less Info
Want to know what your home might be worth? Contact us for a FREE valuation!

Our team is ready to help you sell your home for the highest possible price ASAP

Bought with Marvin Garcia • Remax Innovative
"My job is to find and attract mastery-based agents to the office, protect the culture, and make sure everyone is happy! "







