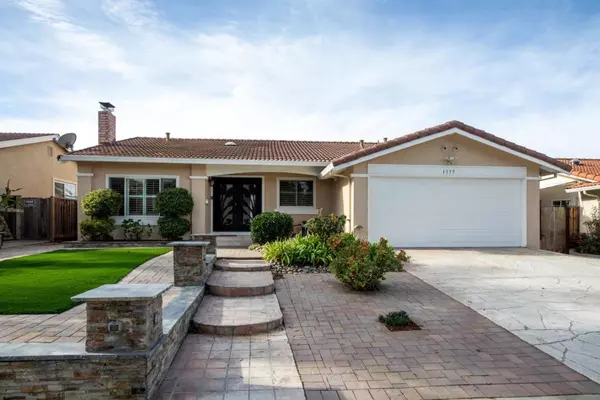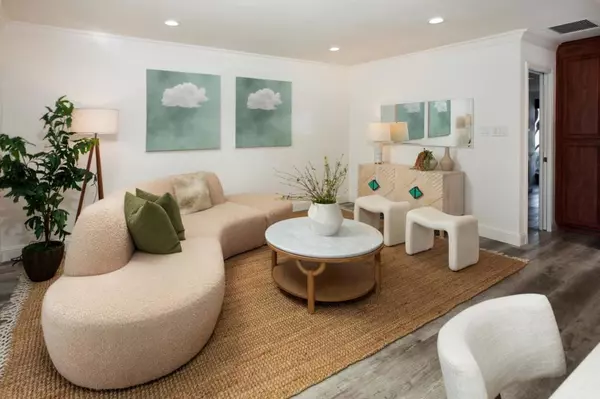$2,020,000
$1,795,000
12.5%For more information regarding the value of a property, please contact us for a free consultation.
4 Beds
2 Baths
1,806 SqFt
SOLD DATE : 12/26/2024
Key Details
Sold Price $2,020,000
Property Type Single Family Home
Sub Type Single Family Residence
Listing Status Sold
Purchase Type For Sale
Square Footage 1,806 sqft
Price per Sqft $1,118
MLS Listing ID ML81986982
Sold Date 12/26/24
Bedrooms 4
Full Baths 2
HOA Y/N No
Year Built 1973
Lot Size 6,298 Sqft
Property Description
Discover modern living with classic charm at this 4-bedroom, 2-bath ranch-style home in San Joses desirable Berryessa neighborhood! Nestled on a 6,300 sq. ft. lot with mature trees, lush landscaping, and sleek hardscape, this home offers privacy, functionality, and seamless indoor-outdoor living. All four bedrooms are located in a private wing, ideal for rest and relaxation. The open-concept kitchen, dining, and family room flow perfectly for entertaining, while the updated kitchen features stainless steel appliances, solid wood cabinets, and a modern faucet. A formal living room adds flexibility for work or play. Step outside to your backyard oasis with a sparkling pool, expansive patio, and landscaped yard with artificial turf, rose bushes, and fruit treesperfect for gatherings or quiet retreats. Additional highlights include a two-car garage, indoor laundry with washer/dryer, central air, and ample storage. Located near Cataldi Park, commuter routes, and top-rated schools, this home is ideal for families and tech professionals. Dont miss this Berryessa gem!
Location
State CA
County Santa Clara
Area 699 - Not Defined
Zoning R1-8
Interior
Cooling Central Air
Flooring Tile, Wood
Fireplaces Type Living Room
Fireplace Yes
Appliance Dishwasher, Disposal, Microwave, Refrigerator, Range Hood
Exterior
Garage Spaces 2.0
Garage Description 2.0
Pool In Ground
View Y/N No
Roof Type Tile
Attached Garage Yes
Total Parking Spaces 2
Building
Lot Description Level
Story 1
Foundation Concrete Perimeter
Sewer Public Sewer
Water Public
New Construction No
Schools
High Schools Piedmont Hills
School District Other
Others
Tax ID 58714087
Financing Conventional
Special Listing Condition Standard
Read Less Info
Want to know what your home might be worth? Contact us for a FREE valuation!

Our team is ready to help you sell your home for the highest possible price ASAP

Bought with Chen Ge • BQ Realty
"My job is to find and attract mastery-based agents to the office, protect the culture, and make sure everyone is happy! "







