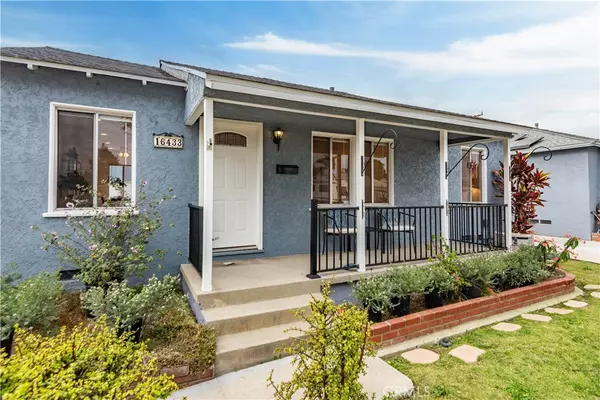$925,000
$900,000
2.8%For more information regarding the value of a property, please contact us for a free consultation.
3 Beds
1 Bath
1,040 SqFt
SOLD DATE : 12/23/2024
Key Details
Sold Price $925,000
Property Type Single Family Home
Sub Type Single Family Residence
Listing Status Sold
Purchase Type For Sale
Square Footage 1,040 sqft
Price per Sqft $889
MLS Listing ID PV24237169
Sold Date 12/23/24
Bedrooms 3
Full Baths 1
Construction Status Updated/Remodeled
HOA Y/N No
Year Built 1951
Lot Size 5,000 Sqft
Property Description
Welcome to this move-in ready gem in the highly sought-after North Torrance neighborhood. This charming 3-bed, 1-bath home boasts great curb appeal, complete with a cozy front porch perfect for relaxing. Step inside to the open living and dining spaces, to the beautifully remodeled kitchen featuring a Professional Viking stove, custom cabinetry, and sleek quartz countertops, ideal for culinary enthusiasts.
The property includes a 2-car detached garage and two adjacent storage rooms (unpermitted and is not part of the SF), offering versatile spaces to transform into an office, playroom, gym, or whatever suits your needs. Additional features: newer roof, newer HVAC, hardwood floors, upgraded electric panel, ceiling fans, and recessed lighting add to the home's modern comfort.
In Torrance Unified School District – a short walk to Lincoln Elementary School and El Camino College. Close to shopping, fantastic restaurants, and minutes from the stunning South Bay beaches. With easy access to the 405, 110, and 91 freeways, commuting is a breeze.
Don't miss the opportunity to own this delightful home in a prime location!
Location
State CA
County Los Angeles
Area 133 - N Torrance - East
Zoning TORR-LO
Rooms
Other Rooms Storage
Main Level Bedrooms 3
Interior
Interior Features Breakfast Bar, Built-in Features, Ceiling Fan(s), Pantry, Quartz Counters, Recessed Lighting, Storage, All Bedrooms Down, Bedroom on Main Level, Main Level Primary
Heating Forced Air
Cooling Central Air
Flooring Tile, Wood
Fireplaces Type None
Fireplace No
Appliance Dishwasher, Gas Range, Range Hood
Laundry Gas Dryer Hookup
Exterior
Parking Features Driveway, Garage, Garage Door Opener
Garage Spaces 2.0
Garage Description 2.0
Fence Block, Vinyl
Pool None
Community Features Sidewalks, Park
Utilities Available Electricity Connected, Natural Gas Connected, Sewer Connected, Water Connected
View Y/N No
View None
Roof Type Composition
Porch Front Porch, Patio
Attached Garage No
Total Parking Spaces 2
Private Pool No
Building
Lot Description Front Yard, Near Park, Street Level, Yard
Story 1
Entry Level One
Foundation Raised
Sewer Public Sewer
Water Public
Architectural Style Ranch
Level or Stories One
Additional Building Storage
New Construction No
Construction Status Updated/Remodeled
Schools
School District Torrance Unified
Others
Senior Community No
Tax ID 4067021019
Acceptable Financing Cash, Cash to New Loan, Submit
Listing Terms Cash, Cash to New Loan, Submit
Financing Cash
Special Listing Condition Standard
Read Less Info
Want to know what your home might be worth? Contact us for a FREE valuation!

Our team is ready to help you sell your home for the highest possible price ASAP

Bought with Lisa Donatz • Compass
"My job is to find and attract mastery-based agents to the office, protect the culture, and make sure everyone is happy! "







