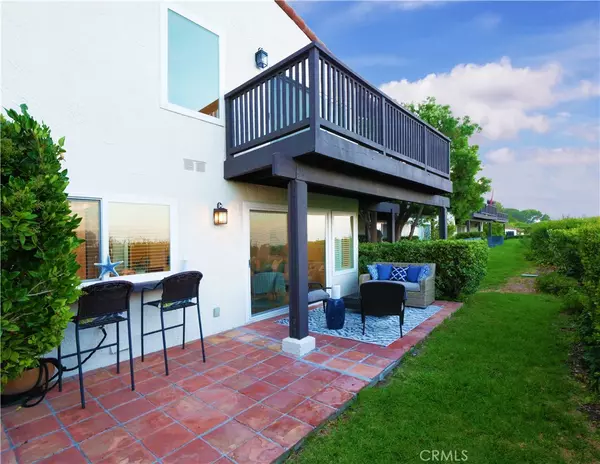$1,310,000
$1,349,000
2.9%For more information regarding the value of a property, please contact us for a free consultation.
3 Beds
3 Baths
1,833 SqFt
SOLD DATE : 12/20/2024
Key Details
Sold Price $1,310,000
Property Type Townhouse
Sub Type Townhouse
Listing Status Sold
Purchase Type For Sale
Square Footage 1,833 sqft
Price per Sqft $714
MLS Listing ID PV24191706
Sold Date 12/20/24
Bedrooms 3
Full Baths 1
Half Baths 1
Three Quarter Bath 1
Condo Fees $570
Construction Status Updated/Remodeled,Turnkey
HOA Fees $570/mo
HOA Y/N Yes
Year Built 1974
Lot Size 2,103 Sqft
Property Description
Welcome to 41 Oaktree Lane, a unique property in The Terraces, the prestigious gated community in Rolling Hills Estates. This freshly updated end-unit townhouse on a peaceful cul-de-sac street is one of only a few units that offers a private courtyard entrance in addition to The Terrace's most desirable floorplan -- which gives the feeling of a single-family home. As you enter, you'll be greeted by a light-filled living room featuring a traditional fireplace, ideal for family living or entertaining, with direct flow to a large enclosed patio. The formal dining room and private patio access are off the living room, creating the perfect setting for gatherings. The family room flows into the updated kitchen with new appliances, an eat-up bar, the back patio and yard beyond. The open kitchen layout allows for easy flow and interaction while preparing meals, making it the perfect space for entertaining guests. The home offers multiple outdoor spaces, including 2 balconies, 2 patios and 2 large grass areas. It has been impeccably maintained and recently updated with high-end, luxury choices—new flooring in the entire unit, all new paint, windows, and appliances. The guest bath has been completely renovated, and new lighting makes this property turn-key. All three bedrooms are upstairs, offering privacy from the living space. The spacious primary suite is a private retreat with a beamed ceiling, a large walk-in closet, sliding glass door out to an expansive balcony with city light and mountain views. The en-suite bathroom has the comfort and privacy of a vanity area, separate toilet, and shower. The combination of a private two-car garage, ample street parking, quiet end unit location, and only one common wall, plus the large grassy areas, gives the feel of a single-family home. Providing a serene escape from the hustle and bustle of everyday life, The Terraces community boasts great amenities: tennis courts, five pools, a children's playground, walking paths, a Clubhouse, beautiful landscaping, and the security and peace of mind that comes with a 24-hour guard at the front gate. 41 Oaktree Lane is within the Palos Verdes School District -- one of California's best public school districts. It is located in the heart of the Palos Verdes yet still offers privacy and quiet living with easy access to schools, parks, and Peninsula Shopping Center and entertainment. Schedule a visit to this gorgeous place today and enjoy peace of mind and calm in this private retreat.
Location
State CA
County Los Angeles
Area 174 - Crest
Zoning RERPD6U*
Interior
Interior Features Beamed Ceilings, Balcony, Separate/Formal Dining Room, Eat-in Kitchen, Open Floorplan, Recessed Lighting, Tile Counters, All Bedrooms Up
Heating Central
Cooling Central Air
Flooring Laminate
Fireplaces Type Living Room
Fireplace Yes
Appliance Built-In Range, Gas Range, Microwave, Dryer, Washer
Laundry In Kitchen
Exterior
Parking Features Garage Faces Front, Garage, Guest, Private
Garage Spaces 2.0
Garage Description 2.0
Fence None
Pool Association
Community Features Park, Suburban
Utilities Available Electricity Connected, Natural Gas Connected, Sewer Connected, Water Connected
Amenities Available Clubhouse, Playground, Pool, Pet Restrictions, Guard, Spa/Hot Tub, Tennis Court(s)
View Y/N Yes
View City Lights, Mountain(s)
Roof Type Spanish Tile
Accessibility Low Pile Carpet
Porch Open, Patio, Tile
Attached Garage No
Total Parking Spaces 2
Private Pool No
Building
Lot Description 0-1 Unit/Acre, Front Yard, Lawn, Landscaped
Story 2
Entry Level Two
Sewer Public Sewer
Water Public
Architectural Style Mediterranean
Level or Stories Two
New Construction No
Construction Status Updated/Remodeled,Turnkey
Schools
Elementary Schools Soleado
Middle Schools Ridgecrest
High Schools Palos Verdes Peninsula
School District Palos Verdes Peninsula Unified
Others
HOA Name The Terraces HOA
Senior Community No
Tax ID 7589009006
Security Features Carbon Monoxide Detector(s),Gated with Guard,Gated with Attendant,24 Hour Security,Smoke Detector(s)
Acceptable Financing Conventional
Listing Terms Conventional
Financing Conventional
Special Listing Condition Trust
Read Less Info
Want to know what your home might be worth? Contact us for a FREE valuation!

Our team is ready to help you sell your home for the highest possible price ASAP

Bought with Liugen Gao • Keller Williams Palos Verdes
"My job is to find and attract mastery-based agents to the office, protect the culture, and make sure everyone is happy! "






