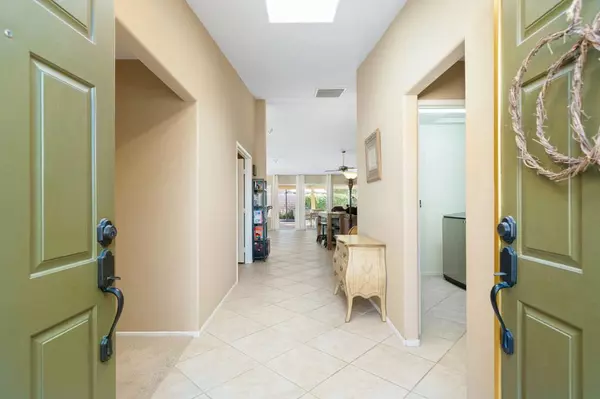$560,000
$575,000
2.6%For more information regarding the value of a property, please contact us for a free consultation.
4 Beds
3 Baths
2,229 SqFt
SOLD DATE : 12/20/2024
Key Details
Sold Price $560,000
Property Type Single Family Home
Sub Type Single Family Residence
Listing Status Sold
Purchase Type For Sale
Square Footage 2,229 sqft
Price per Sqft $251
Subdivision Indian Palms (31432)
MLS Listing ID 219117314DA
Sold Date 12/20/24
Bedrooms 4
Full Baths 3
Condo Fees $92
HOA Fees $92/mo
HOA Y/N Yes
Year Built 2001
Lot Size 8,712 Sqft
Property Description
This beautiful 4 bedroom, 3 Bath home is located in the desirable guard gated community of Indian Palms Country Club. The double door entry opens up to a spacious great room with a fireplace and kitchen that has granite countertops and newer stainless-steel appliances. A large Primary ensuite has separation from guest bedrooms to ensure privacy. The second bedroom/bathroom is ensuite and is perfect for guests. The home has a south facing backyard with a stunning newer pool and spa. The expansive patio has an Alumawood covered patio extending the length of the home, a custom built-in B.B.Q., and attractive landscaping adds to the ambiance. The outdoor space is Ideal for entertaining or relaxing. The two A/C units are newer and the home has a 2 car plus golf cart garage. Enjoy the resort lifestyle with 27 holes of golf, clubhouse, fitness center, tennis & pickle ball. Close to the polo fields, festivals, and restaurants, Indian Palms Country Club is the perfect place for your desert retreat!
Location
State CA
County Riverside
Area 314 - Indio South Of East Valley
Interior
Heating Natural Gas
Cooling Central Air
Flooring Carpet, Tile
Fireplaces Type Gas, Great Room
Fireplace Yes
Appliance Dishwasher, Gas Range, Microwave, Refrigerator
Exterior
Parking Features Driveway
Garage Spaces 2.0
Garage Description 2.0
Pool In Ground, Private
Community Features Gated
Amenities Available Bocce Court, Clubhouse, Fitness Center, Golf Course, Meeting/Banquet/Party Room, Security, Tennis Court(s)
View Y/N No
Attached Garage Yes
Total Parking Spaces 4
Private Pool Yes
Building
Lot Description Planned Unit Development, Sprinkler System
Story 1
Entry Level One
Foundation Slab
Level or Stories One
New Construction No
Others
HOA Name Personalized Properties
Senior Community No
Tax ID 614381009
Security Features Gated Community,24 Hour Security
Acceptable Financing Cash, Conventional, 1031 Exchange, FHA, VA Loan
Listing Terms Cash, Conventional, 1031 Exchange, FHA, VA Loan
Financing Cash
Special Listing Condition Standard
Read Less Info
Want to know what your home might be worth? Contact us for a FREE valuation!

Our team is ready to help you sell your home for the highest possible price ASAP

Bought with Gillian Jones • The Agency
"My job is to find and attract mastery-based agents to the office, protect the culture, and make sure everyone is happy! "







