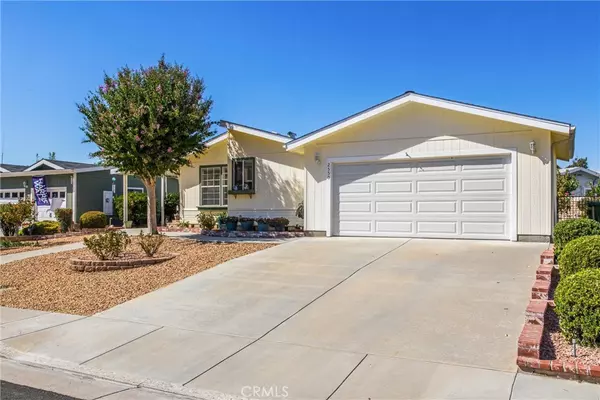$320,000
$329,000
2.7%For more information regarding the value of a property, please contact us for a free consultation.
3 Beds
2 Baths
1,646 SqFt
SOLD DATE : 12/17/2024
Key Details
Sold Price $320,000
Property Type Single Family Home
Sub Type Single Family Residence
Listing Status Sold
Purchase Type For Sale
Square Footage 1,646 sqft
Price per Sqft $194
MLS Listing ID IG24201620
Sold Date 12/17/24
Bedrooms 3
Full Baths 2
Condo Fees $43
Construction Status Turnkey
HOA Fees $3/ann
HOA Y/N Yes
Year Built 1987
Lot Size 6,534 Sqft
Property Description
Welcome Home to Seven Hills 55+ Community, This is truley a Turnkey home ready to move in, The home is open and airy and also features a beautiful spacious rear yard. The interior features Cathedral ceilings, vinyl/flooring, open floor plan with a spacious kitchen and a separate laundry room and pantry. The primary bedroom has a walk-in closet , the primary ensuite features separate soaking tub and walk-in shower, The 2nd guest bath offers a tub/shower combo. In addition there is a 3rd guest bathroom which is currently used as an office. The low HOA is $43 per/yr, yes that is correct not monthly it s per year. There are additional fees to join the Clubhouse (Pool, Spa, Men/Women's Clubs, Shuffleboard, Billiards, Table Tennis and more if yu so wish. You also have access to the open to the Public, Regulation Seven Hills Golf Course. From the rear yard you have beautiful San Jacinto Mountains view. Bring your fussiest buyers, you will not disappoint
Location
State CA
County Riverside
Area 699 - Not Defined
Rooms
Other Rooms Shed(s)
Main Level Bedrooms 3
Interior
Interior Features Ceiling Fan(s), Cathedral Ceiling(s), Eat-in Kitchen, Laminate Counters, Open Floorplan, Pantry, All Bedrooms Down
Heating Central
Cooling Central Air
Flooring Carpet, Vinyl
Fireplaces Type Living Room
Fireplace Yes
Appliance Dishwasher, Gas Cooktop, Water Heater, Dryer, Washer
Laundry Gas Dryer Hookup, Laundry Room
Exterior
Parking Features Garage Faces Front, Garage, Garage Door Opener
Garage Spaces 2.0
Garage Description 2.0
Fence Block, Good Condition
Pool None
Community Features Suburban, Sidewalks
Utilities Available Electricity Connected, Natural Gas Connected, Phone Connected, Sewer Connected, Water Connected
Amenities Available Call for Rules, Management
View Y/N Yes
View Mountain(s)
Roof Type Composition
Porch Covered, Front Porch
Attached Garage Yes
Total Parking Spaces 2
Private Pool No
Building
Lot Description Back Yard, Desert Front, Front Yard, Sprinkler System, Walkstreet, Yard
Story 1
Entry Level One
Foundation Permanent
Sewer Public Sewer
Water Public
Level or Stories One
Additional Building Shed(s)
New Construction No
Construction Status Turnkey
Schools
School District Other
Others
HOA Name SHPOA
Senior Community Yes
Tax ID 464194005
Security Features Carbon Monoxide Detector(s),Smoke Detector(s)
Acceptable Financing Cash, Conventional, FHA, Submit, VA Loan
Listing Terms Cash, Conventional, FHA, Submit, VA Loan
Financing Cash
Special Listing Condition Standard
Read Less Info
Want to know what your home might be worth? Contact us for a FREE valuation!

Our team is ready to help you sell your home for the highest possible price ASAP

Bought with Lauren Espey • Century 21 Masters
"My job is to find and attract mastery-based agents to the office, protect the culture, and make sure everyone is happy! "







