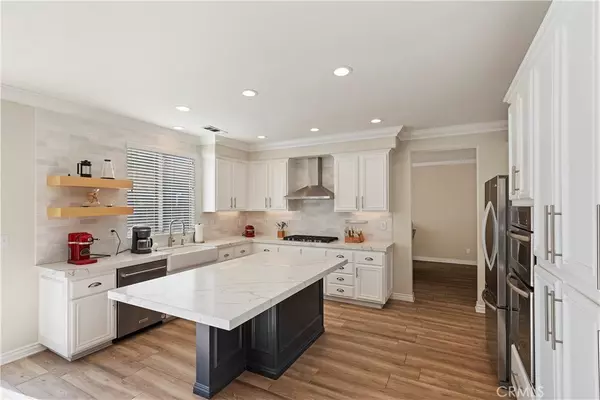$995,000
$990,000
0.5%For more information regarding the value of a property, please contact us for a free consultation.
4 Beds
3 Baths
3,024 SqFt
SOLD DATE : 12/11/2024
Key Details
Sold Price $995,000
Property Type Single Family Home
Sub Type Single Family Residence
Listing Status Sold
Purchase Type For Sale
Square Footage 3,024 sqft
Price per Sqft $329
Subdivision South Corona
MLS Listing ID IG24226047
Sold Date 12/11/24
Bedrooms 4
Full Baths 3
Condo Fees $40
HOA Fees $40/mo
HOA Y/N Yes
Year Built 2000
Lot Size 10,018 Sqft
Property Description
Discover your dream home nestled against the stunning foothills of the Cleveland National Forest! This beautifully remodeled residence features a chef’s kitchen with quartz countertops, a chic white tile backsplash, and stainless steel Kitchenaid appliances, all complemented by a charming farmhouse sink. Enjoy cozy evenings by the remodeled fireplace and mantle, and appreciate the elegant crown molding and 4-inch base molding that grace the downstairs. With one bedroom and bathroom conveniently located on the main level, this home caters to a variety of lifestyles. Soaring vaulted ceilings in the formal living room create an inviting atmosphere, seamlessly flowing into the formal dining area.
Step outside to a spacious flat backyard, brimming with potential for your outdoor dreams. A generous 3-car garage adds to the home's appeal, along with low HOA fees and taxes. Plus, you’re just a short drive to Orange County via the Foothill extension and within walking distance to schools, parks, shopping, and more. Don’t miss this incredible opportunity!
Location
State CA
County Riverside
Area 248 - Corona
Rooms
Main Level Bedrooms 1
Interior
Heating Central
Cooling Central Air
Fireplaces Type Family Room
Fireplace Yes
Laundry Laundry Room
Exterior
Garage Spaces 3.0
Garage Description 3.0
Pool None
Community Features Suburban
Amenities Available Management
View Y/N Yes
View Hills
Attached Garage Yes
Total Parking Spaces 3
Private Pool No
Building
Lot Description Back Yard
Story 2
Entry Level Two
Sewer Sewer Tap Paid
Water Public
Level or Stories Two
New Construction No
Schools
School District Corona-Norco Unified
Others
HOA Name Brentridge Community Association
Senior Community No
Tax ID 114471009
Acceptable Financing Submit
Listing Terms Submit
Financing Conventional
Special Listing Condition Standard
Read Less Info
Want to know what your home might be worth? Contact us for a FREE valuation!

Our team is ready to help you sell your home for the highest possible price ASAP

Bought with Diana Renee • Keller Williams Realty

"My job is to find and attract mastery-based agents to the office, protect the culture, and make sure everyone is happy! "







