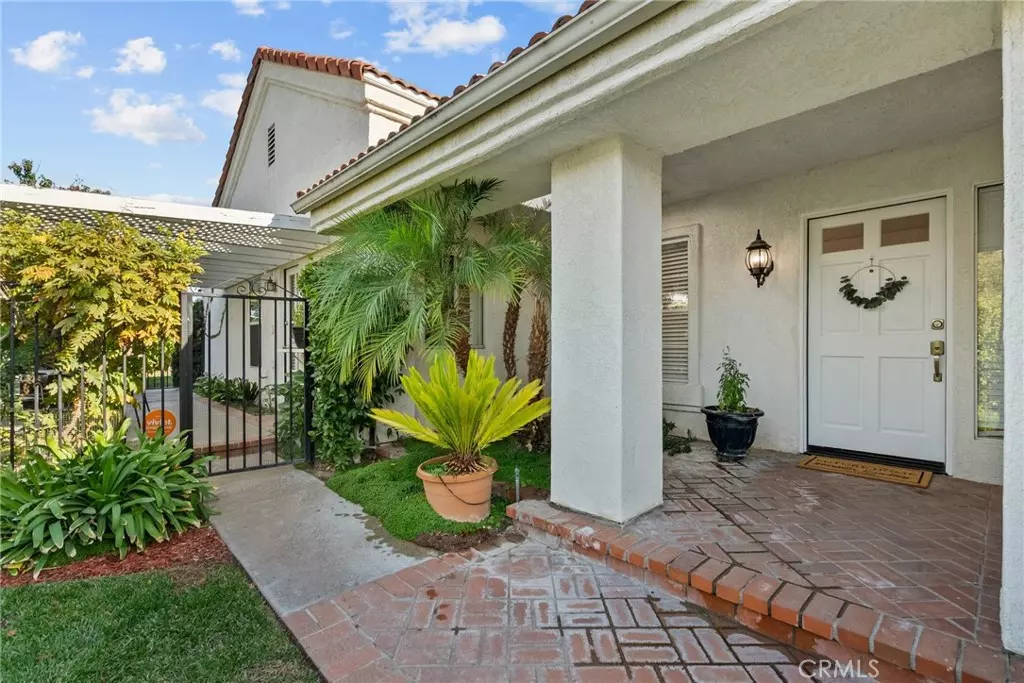$975,025
$979,000
0.4%For more information regarding the value of a property, please contact us for a free consultation.
3 Beds
2 Baths
1,641 SqFt
SOLD DATE : 12/10/2024
Key Details
Sold Price $975,025
Property Type Single Family Home
Sub Type Single Family Residence
Listing Status Sold
Purchase Type For Sale
Square Footage 1,641 sqft
Price per Sqft $594
Subdivision San Marino (Sanm)
MLS Listing ID SR24238766
Sold Date 12/10/24
Bedrooms 3
Full Baths 2
Condo Fees $96
Construction Status Turnkey
HOA Fees $96/mo
HOA Y/N Yes
Year Built 1987
Lot Size 6,094 Sqft
Property Description
This charming single-story home, nestled in the peaceful cul-de-sac of the highly desirable Valencia Summit, offers a perfect blend of comfort and style. Boasting 3 spacious bedrooms and 2 bathrooms, the home features a private atrium, welcoming entry porch, and a charming side patio off the kitchen—ideal for both relaxation and entertaining. Inside, you'll find gleaming hardwood floors, fresh paint, and newer carpet throughout. Skylights bathe the living areas in natural light, while recessed lighting adds a modern touch. The home has been thoughtfully updated with new windows and sliding glass doors, a brand-new roof, and a high-efficiency HVAC system with a Smart thermostat for year-round comfort. The kitchen boasts stunning new quartz countertops, complemented by stainless steel appliances that are as stylish as they are functional. Custom window treatments enhance the home's aesthetic while providing privacy and light control. Step outside to enjoy the stunning views from your spacious and private side and back yard, perfect for al fresco dining or simply soaking in the serene surroundings. Located just minutes from Granary Square, Whole Foods, College of the Canyons, and scenic walking trails, this home offers both convenience and beauty. As a resident of the Valencia Summit community, you'll also enjoy access to resort-style amenities including multiple pools, tennis courts, and a clubhouse—perfect for socializing, fitness, and relaxation. This is more than just a home—it's a lifestyle!
Location
State CA
County Los Angeles
Area Vsum - Valencia Summit
Zoning SCUR1
Rooms
Main Level Bedrooms 2
Interior
Interior Features Built-in Features, Open Floorplan, Quartz Counters, Recessed Lighting, All Bedrooms Down, Atrium, Bedroom on Main Level, Main Level Primary, Primary Suite, Walk-In Closet(s)
Heating Central
Cooling Central Air
Flooring Carpet, Tile, Wood
Fireplaces Type Living Room
Fireplace Yes
Appliance Dishwasher, Free-Standing Range, Disposal, Gas Range, Microwave, Refrigerator, Water To Refrigerator, Water Heater, Dryer, Washer
Laundry Inside, Laundry Closet, In Kitchen
Exterior
Exterior Feature Lighting
Parking Features Direct Access, Door-Single, Driveway, Garage, Side By Side
Garage Spaces 2.0
Garage Description 2.0
Fence Block, Excellent Condition, Wrought Iron
Pool Community, In Ground, Association
Community Features Curbs, Hiking, Park, Street Lights, Sidewalks, Pool
Utilities Available Electricity Available, Natural Gas Available, Phone Available, Sewer Connected, Water Available
Amenities Available Clubhouse, Maintenance Grounds, Barbecue, Playground, Pool, Spa/Hot Tub, Security, Tennis Court(s), Trail(s)
View Y/N Yes
View Mountain(s), Neighborhood
Roof Type Spanish Tile
Porch Front Porch, Open, Patio, Wrap Around
Attached Garage Yes
Total Parking Spaces 2
Private Pool No
Building
Lot Description Back Yard, Corner Lot, Cul-De-Sac, Front Yard, Sprinklers In Rear, Sprinklers In Front, Sprinklers Timer, Sprinklers On Side, Sprinkler System, Walkstreet, Yard
Story 1
Entry Level One
Foundation Slab
Sewer Public Sewer
Water Public
Architectural Style Spanish
Level or Stories One
New Construction No
Construction Status Turnkey
Schools
School District William S. Hart Union
Others
HOA Name Management Company Community / HOA Name: Managemen
Senior Community No
Tax ID 2861034055
Security Features Carbon Monoxide Detector(s),Smoke Detector(s)
Acceptable Financing Cash, Conventional, FHA, Submit, VA Loan
Listing Terms Cash, Conventional, FHA, Submit, VA Loan
Financing Cash
Special Listing Condition Standard, Trust
Read Less Info
Want to know what your home might be worth? Contact us for a FREE valuation!

Our team is ready to help you sell your home for the highest possible price ASAP

Bought with Miguel Soler • RE/MAX of Santa Clarita
"My job is to find and attract mastery-based agents to the office, protect the culture, and make sure everyone is happy! "







