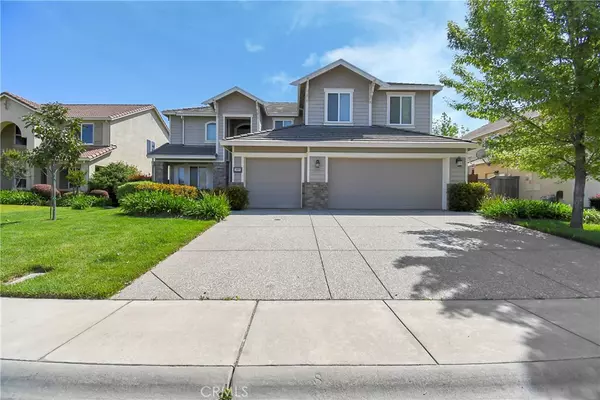$569,900
$569,900
For more information regarding the value of a property, please contact us for a free consultation.
5 Beds
3 Baths
3,468 SqFt
SOLD DATE : 12/09/2024
Key Details
Sold Price $569,900
Property Type Single Family Home
Sub Type Single Family Residence
Listing Status Sold
Purchase Type For Sale
Square Footage 3,468 sqft
Price per Sqft $164
MLS Listing ID SN24210112
Sold Date 12/09/24
Bedrooms 5
Full Baths 3
HOA Y/N No
Year Built 2007
Lot Size 6,969 Sqft
Property Description
Gorgeous 5bd 3ba, 3468sqft home w/upstairs loft & large bonus room; perfect for office, work from home or even 6th bedroom option. Exceptional flowing floor plan & high ceilings w/lots of light throughout which adds to the beauty of this lovely home. Nice formal dining & living room. Separate family room w/cozy gas fireplace opens to the kitchen w/breakfast nook, 5burner gas cook top w/hood, granite countertops, island, dining bar & built-in double oven. Downstairs bedroom with full bath access. Upstairs boasts 4 additional bedrooms including the Master suite w/large master bathroom with sunken tub, separate walk-in shower & walk-in closet. Overall nice size bedrooms w/large closets. Enjoy the nicely landscaped low maintenance backyard with stamped concrete patio. Plenty of room for a dog run. Side yard access. Just minutes from Schools, Parks, Shopping and Dining. Easy access to Hwy 99, perfect for commute and travel.
Location
State CA
County Butte
Rooms
Main Level Bedrooms 5
Interior
Interior Features Loft, Walk-In Closet(s)
Heating Central
Cooling Central Air
Fireplaces Type Family Room
Fireplace Yes
Laundry Inside, Laundry Room
Exterior
Garage Spaces 3.0
Garage Description 3.0
Pool None
Community Features Street Lights
View Y/N No
View None
Attached Garage Yes
Total Parking Spaces 3
Private Pool No
Building
Lot Description 0-1 Unit/Acre, Yard
Story 2
Entry Level Two
Sewer Public Sewer
Water Public
Level or Stories Two
New Construction No
Schools
School District Gridley Unified
Others
Senior Community No
Tax ID 009230030000
Acceptable Financing Submit
Listing Terms Submit
Financing FHA
Special Listing Condition Standard
Read Less Info
Want to know what your home might be worth? Contact us for a FREE valuation!

Our team is ready to help you sell your home for the highest possible price ASAP

Bought with General NONMEMBER • NONMEMBER MRML
"My job is to find and attract mastery-based agents to the office, protect the culture, and make sure everyone is happy! "







