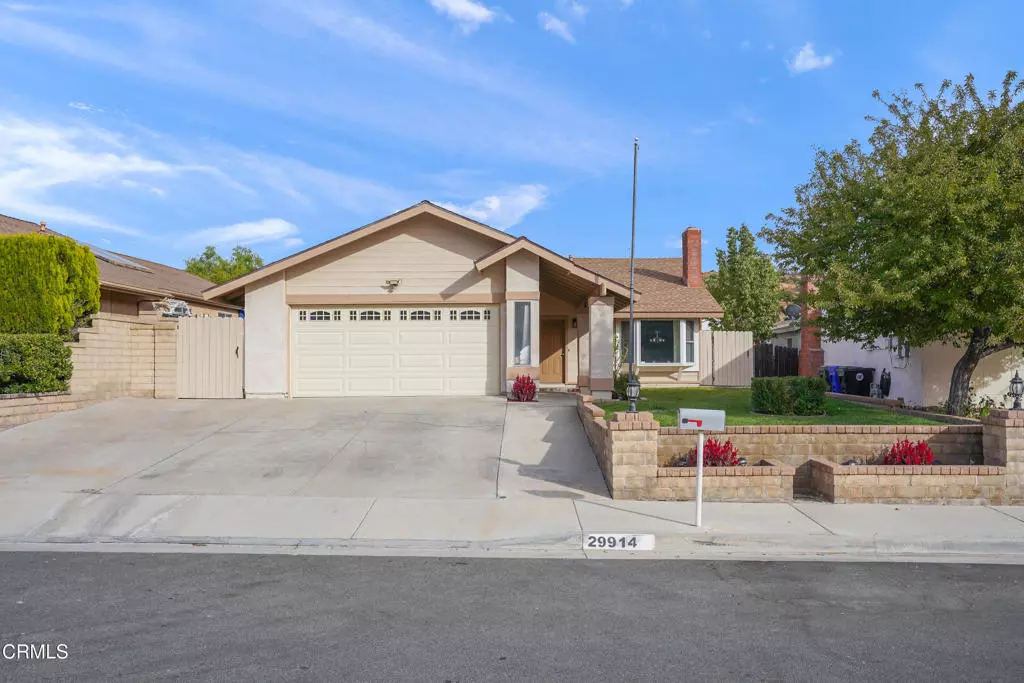$730,000
$730,000
For more information regarding the value of a property, please contact us for a free consultation.
3 Beds
2 Baths
1,290 SqFt
SOLD DATE : 12/06/2024
Key Details
Sold Price $730,000
Property Type Single Family Home
Sub Type Single Family Residence
Listing Status Sold
Purchase Type For Sale
Square Footage 1,290 sqft
Price per Sqft $565
MLS Listing ID P1-19860
Sold Date 12/06/24
Bedrooms 3
Full Baths 2
Construction Status Building Permit,Updated/Remodeled,Turnkey
HOA Y/N No
Year Built 1978
Lot Size 7,209 Sqft
Property Description
Welcome to your new haven in Santa Clarita Valley! This charming 3-bedroom, 2-bathroom house is a delightful find for those seeking comfort and convenience. With 1,290 square feet of living space, it offers a cozy yet spacious environment for you and your loved ones. The neighborhood is a true gem, offering a perfect blend of tranquility and accessibility. For the eco-conscious buyer, this home comes equipped with paid off solar panels, helping you reduce your carbon footprint and save on energy costs. Step inside to discover an open-concept living space that seamlessly flows into an updated kitchen, complete with sleek countertops & cabinetry. The spacious living and dining areas are bathed in natural light, creating a warm and inviting atmosphere for everyday living or entertaining guests. One of the standout features of this property is its outdoor space. Imagine sipping your morning coffee on the patio, surrounded by the serene beauty of Santa Clarita mountains. The yard provides ample room for gardening enthusiasts or those who simply enjoy basking in the California sunshine. You're just a short drive away from highly rated local schools, shopping, dining, freeway, and recreational opportunities. Conveniently located in a peaceful neighborhood on a cul-de-sac. This property is not just a house, it's an opportunity to create a home. It's waiting for someone to add their personal touch and start making memories, just in time for the holidays. Located in a vibrant community with natural surroundings. Don't miss out on this chance to own a slice of Santa Clarita heaven. Sellers are motivated to sell as they are moving out of state.
Location
State CA
County Los Angeles
Area Can2 - Canyon Country 2
Building/Complex Name Canyon Country Park
Rooms
Main Level Bedrooms 3
Interior
Interior Features Breakfast Bar, Block Walls, Ceiling Fan(s), Eat-in Kitchen, Open Floorplan, Pull Down Attic Stairs, Quartz Counters, Recessed Lighting, Wired for Sound, All Bedrooms Down, Attic, Bedroom on Main Level, Primary Suite
Heating Central
Cooling Central Air, Attic Fan
Flooring Vinyl, Wood
Fireplaces Type Gas, Living Room
Fireplace Yes
Appliance Dishwasher, Gas Range, Gas Water Heater, Microwave, Refrigerator, Range Hood, Water Heater, Washer
Laundry Washer Hookup, Gas Dryer Hookup, Inside, Laundry Room
Exterior
Parking Features Garage, Garage Door Opener, Paved, Public, On Street
Garage Spaces 2.0
Garage Description 2.0
Fence Block, Wood
Pool None
Community Features Biking, Curbs, Hiking, Mountainous, Rural, Storm Drain(s), Street Lights, Sidewalks, Park
Utilities Available Cable Available, Cable Connected, Electricity Available, Electricity Connected, Natural Gas Available, Natural Gas Connected, Phone Available, Phone Connected, Sewer Available, Sewer Connected, Water Available, Water Connected
View Y/N Yes
View Canyon, Hills, Mountain(s), Panoramic
Roof Type Shingle
Porch Concrete, Covered, Open, Patio, Wood
Attached Garage Yes
Total Parking Spaces 2
Private Pool No
Building
Lot Description Back Yard, Cul-De-Sac, Front Yard, Garden, Sprinklers In Rear, Sprinklers In Front, Lawn, Landscaped, Level, Near Park, Sprinklers Timer, Sprinkler System
Faces West
Story One
Entry Level One
Foundation Slab
Sewer Public Sewer
Water Public
Architectural Style Traditional, Patio Home
Level or Stories One
New Construction No
Construction Status Building Permit,Updated/Remodeled,Turnkey
Schools
School District Sulphur Springs Union
Others
Senior Community No
Tax ID 2854024054
Security Features Smoke Detector(s),Security Lights
Acceptable Financing Cash, Conventional
Listing Terms Cash, Conventional
Financing FHA
Special Listing Condition Standard
Read Less Info
Want to know what your home might be worth? Contact us for a FREE valuation!

Our team is ready to help you sell your home for the highest possible price ASAP

Bought with Lizeth A Gonzalez • Real Brokerage Technologies
"My job is to find and attract mastery-based agents to the office, protect the culture, and make sure everyone is happy! "






