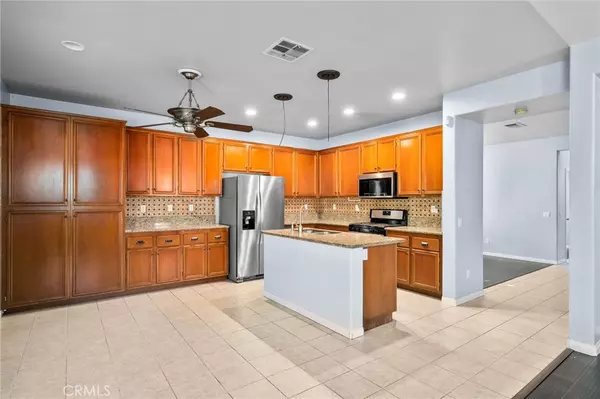$527,500
$535,000
1.4%For more information regarding the value of a property, please contact us for a free consultation.
5 Beds
3 Baths
2,318 SqFt
SOLD DATE : 12/05/2024
Key Details
Sold Price $527,500
Property Type Single Family Home
Sub Type Single Family Residence
Listing Status Sold
Purchase Type For Sale
Square Footage 2,318 sqft
Price per Sqft $227
Subdivision Fairway Canyon
MLS Listing ID EV24195364
Sold Date 12/05/24
Bedrooms 5
Full Baths 3
Condo Fees $155
HOA Fees $155/mo
HOA Y/N Yes
Year Built 2008
Lot Size 4,356 Sqft
Property Description
Welcome to 34146 Crenshaw St! Located within the esteemed Fairway Canyon Community, this home boasts 5 bedrooms and 3 bathrooms with PAID SOLAR. Throughout the neighborhood you will see mature trees and landscaping, beautiful mountain views, and quiet walking trails. Walking inside you will find one bedroom downstairs, spacious living areas, and an option concept kitchen. Upstairs has a large primary bedroom with a large walk-in closet, and a generous laundry room. Upgrades include the following: new HVAC and kitchen appliances within the last 3 years. Beyond the home, the community amenities include the following: beautiful pools, a spa, a fully equipped gym, and playground areas.
Location
State CA
County Riverside
Area 263 - Banning/Beaumont/Cherry Valley
Rooms
Main Level Bedrooms 1
Interior
Interior Features Bedroom on Main Level, Walk-In Closet(s)
Heating Central
Cooling Central Air
Flooring Laminate, Tile
Fireplaces Type Gas, Living Room
Fireplace Yes
Appliance Gas Range, Microwave, Refrigerator
Laundry Washer Hookup, Gas Dryer Hookup, Inside, Laundry Room
Exterior
Parking Features Driveway, Garage Faces Front, Garage
Garage Spaces 2.0
Garage Description 2.0
Pool Association
Community Features Biking, Foothills, Hiking, Park
Utilities Available Cable Available, Electricity Connected, Natural Gas Connected, Sewer Connected
Amenities Available Fitness Center, Picnic Area, Playground, Pool, Spa/Hot Tub
View Y/N No
View None
Porch Concrete
Attached Garage Yes
Total Parking Spaces 2
Private Pool No
Building
Lot Description 0-1 Unit/Acre
Story 2
Entry Level Two
Sewer Public Sewer
Water Public
Level or Stories Two
New Construction No
Schools
Elementary Schools Tournament Hills
Middle Schools Mountain View
High Schools Beaumont
School District Beaumont
Others
HOA Name Fairway Canyon
Senior Community No
Tax ID 413710040
Acceptable Financing Cash, Cash to New Loan, Conventional, FHA
Listing Terms Cash, Cash to New Loan, Conventional, FHA
Financing FHA
Special Listing Condition Standard
Read Less Info
Want to know what your home might be worth? Contact us for a FREE valuation!

Our team is ready to help you sell your home for the highest possible price ASAP

Bought with Adam Olayiwola • ALTA REALTY GROUP CA, INC.
"My job is to find and attract mastery-based agents to the office, protect the culture, and make sure everyone is happy! "







