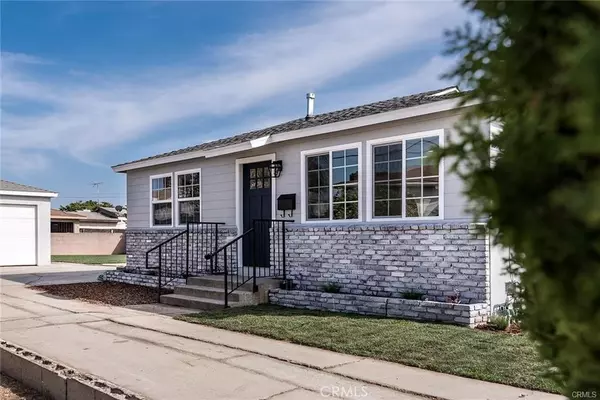$831,000
$798,000
4.1%For more information regarding the value of a property, please contact us for a free consultation.
4,800 Sqft Lot
SOLD DATE : 12/02/2024
Key Details
Sold Price $831,000
Property Type Single Family Home
Sub Type Single Family Residence
Listing Status Sold
Purchase Type For Sale
MLS Listing ID SB24188011
Sold Date 12/02/24
Construction Status Turnkey
HOA Y/N No
Year Built 1952
Lot Size 4,800 Sqft
Property Description
Assumable 2.25% VA loan possibly available! Welcome to 13906 Yukon Ave in the Moneta Gardens neighborhood or Hawthorne! The one features a recently remodeled Single Family House with a detached ADU, both units are flooded with bright natural light. Both units sit on a sizable and rare R4 lot with plenty of room for another ADU(verify with city). The main house features 7" wide plank European Oak flooring throughout with an open floor plan throughout the living room and kitchen Both units are full of recent upgrades including: newer roofs, newer electrical wiring and panel, dual pane windows throughout, Central Air in the main house and an HVAC split system in the ADU, shared detached laundry room with appliances, newer water heater, completely remodeled kitchen and stainless steel appliances, upgraded plumbing and designer touches throughout. The studio ADU features a full bath and designer kitchen. This is a great find and perfect for an owner user or investor looking for a value add property on an R4 buildable lot.
Location
State CA
County Los Angeles
Area 110 - East Hawthorne
Zoning HAR4*
Interior
Interior Features All Bedrooms Down
Heating Ductless
Cooling Ductless
Flooring Vinyl, Wood
Fireplaces Type None
Fireplace No
Appliance Dishwasher, Gas Range, Refrigerator, Dryer, Washer
Laundry Laundry Room
Exterior
Parking Features Driveway
Pool None
Community Features Sidewalks
Utilities Available Sewer Connected, Water Connected
View Y/N No
View None
Roof Type Shingle
Total Parking Spaces 3
Private Pool No
Building
Lot Description Back Yard, Lawn
Story 1
Entry Level One
Sewer Public Sewer
Water Public
Level or Stories One
New Construction No
Construction Status Turnkey
Others
Senior Community No
Tax ID 4052029033
Energy Description 360.0
Acceptable Financing Cash, Cash to New Loan, Conventional, Contract, 1031 Exchange, FHA, Submit, VA Loan
Listing Terms Cash, Cash to New Loan, Conventional, Contract, 1031 Exchange, FHA, Submit, VA Loan
Financing VA
Special Listing Condition Standard
Read Less Info
Want to know what your home might be worth? Contact us for a FREE valuation!

Our team is ready to help you sell your home for the highest possible price ASAP

Bought with Derek Johnson • Paradigm
"My job is to find and attract mastery-based agents to the office, protect the culture, and make sure everyone is happy! "







