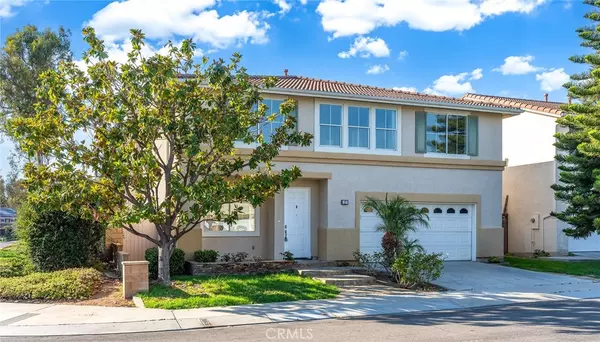$2,250,000
$2,288,000
1.7%For more information regarding the value of a property, please contact us for a free consultation.
5 Beds
3 Baths
2,844 SqFt
SOLD DATE : 10/23/2024
Key Details
Sold Price $2,250,000
Property Type Single Family Home
Sub Type Single Family Residence
Listing Status Sold
Purchase Type For Sale
Square Footage 2,844 sqft
Price per Sqft $791
Subdivision Traditions (Trad)
MLS Listing ID OC24193669
Sold Date 10/23/24
Bedrooms 5
Full Baths 3
Construction Status Updated/Remodeled
HOA Y/N No
Year Built 1999
Lot Size 4,774 Sqft
Property Description
LOCATION! LOCATION! LOCATION! PRIME CORNER LOCATION with unique privacy! COMPLETELY REIMAGINED AND REMODELED!! This highly upgraded residence features 5 BEDROOMS + LOFT. Thoughtfully designed layout offers DOWNSTAIRS BEDROOM WITH FULL BATH. BRAND NEW GOURMET KITCHEN opens to cozy family room with sliding doors that lead to the relaxing backyard and features heart warming fireplace, elegant CARRARA STYLE DOUBLE-WATERFALL ISLAND, FULL BACKSPLASH, and countertops. Premiere high-end kitchen appliances, upgraded deep stainless sink, extensive modern white shaker cabinetry, gas cooktop with griddle, GENEROUS WALK IN PANTRY WITH SHELVES. Enjoy exquisite BRAND NEW wood floors downstairs and upgraded carpeting upstairs! As you make your way upstairs, you'll be welcomed by a generously sized loft, offering a versatile space that can be customized to suit your needs. Indulge yourself in the EXPANSIVE MASTER SUITE features luxurious retreat, complete with a gorgeous ensuite bath that includes dual vanities, Carrara countertop, soaking tub, walk-in shower, & walk-in closet. ALL THREE FULL BATHS ARE BRAND NEW with high-end finishes, fixtures & hardware. Entertaining friends and family is a breeze within the generous and well landscaped backyard with built-in BBQ, beautiful flagstones, outdoor cooking & dining for kids or pets to play on. Short walking distance away from multiple parks and Myford Elementary School along with the other award-winning Tustin schools including Beckman High School, and minutes to Irvine & Tustin Marketplace which includes Target, Costco, and tons of dining options. NO HOA and VERY LOW MELLO ROOS!
Location
State CA
County Orange
Area Wi - West Irvine
Rooms
Main Level Bedrooms 1
Interior
Interior Features Breakfast Bar, Crown Molding, Separate/Formal Dining Room, Pantry, Quartz Counters, Recessed Lighting, Storage, Bedroom on Main Level, Loft, Primary Suite, Walk-In Pantry, Walk-In Closet(s)
Heating Central
Cooling Central Air
Flooring Carpet, Wood
Fireplaces Type Family Room
Fireplace Yes
Appliance Dishwasher, Free-Standing Range, Gas Cooktop, Disposal, Microwave, Refrigerator, Range Hood, Water Heater
Laundry Inside, Laundry Room, Upper Level
Exterior
Parking Features Direct Access, Door-Single, Driveway, Garage Faces Front, Garage, Garage Door Opener, Side By Side
Garage Spaces 2.0
Garage Description 2.0
Pool None
Community Features Curbs, Gutter(s), Storm Drain(s), Street Lights, Suburban, Sidewalks, Park
View Y/N Yes
View Neighborhood
Attached Garage Yes
Total Parking Spaces 2
Private Pool No
Building
Lot Description Back Yard, Corner Lot, Front Yard, Lawn, Landscaped, Near Park, Paved, Sprinkler System
Story 2
Entry Level Two
Sewer Sewer On Bond
Water Public
Level or Stories Two
New Construction No
Construction Status Updated/Remodeled
Schools
Elementary Schools Myford
Middle Schools Pioneer
High Schools Beckman
School District Tustin Unified
Others
Senior Community No
Tax ID 53038128
Acceptable Financing Cash, Cash to New Loan, Conventional
Listing Terms Cash, Cash to New Loan, Conventional
Financing Conventional
Special Listing Condition Standard
Read Less Info
Want to know what your home might be worth? Contact us for a FREE valuation!

Our team is ready to help you sell your home for the highest possible price ASAP

Bought with Jung Hwa Lee • Keller Williams Realty Irvine
"My job is to find and attract mastery-based agents to the office, protect the culture, and make sure everyone is happy! "







