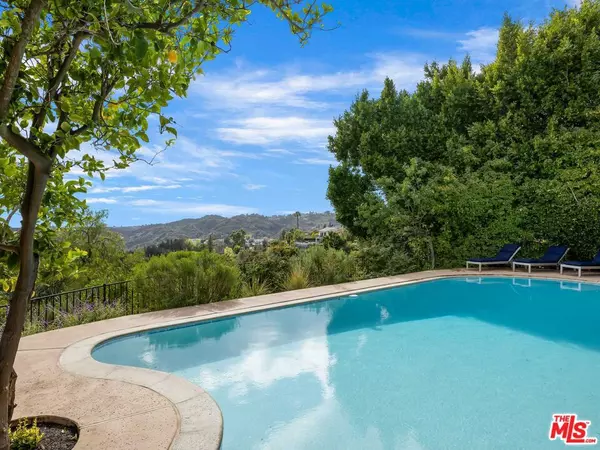$3,850,000
$3,999,999
3.7%For more information regarding the value of a property, please contact us for a free consultation.
5 Beds
3 Baths
3,186 SqFt
SOLD DATE : 09/10/2024
Key Details
Sold Price $3,850,000
Property Type Single Family Home
Sub Type Single Family Residence
Listing Status Sold
Purchase Type For Sale
Square Footage 3,186 sqft
Price per Sqft $1,208
MLS Listing ID 24403649
Sold Date 09/10/24
Bedrooms 5
Full Baths 3
HOA Y/N No
Year Built 1966
Lot Size 0.802 Acres
Property Description
On three quarters of an acre and sited down a long and private driveway in the new section of Hutton Estates, this updated and upgraded 3,200 square foot Mid Century modern-inspired residence is a serene retreat. With expansive canyon views as its backdrop, the home and pool are sunlit all day. The living room is open, with exposed wood beams, fireplace, and dedicated dining area. Two flat grassy pads bookend the kitchen and a generously sized deck, which overlooks the pool. The outdoor spaces long for the most discreet of entertainers. The primary suite is big, with its own private patio and fully equipped spa-like bathroom. The floor plan is traditional in layout, with one guest bedroom, an office, and giant flex space downstairs, with three bedrooms upstairs. Conveniently located moments to Mulholland and downtown Beverly Hills. Seller just replaced the roof.
Location
State CA
County Los Angeles
Area C02 - Beverly Hills Post Office
Zoning LARE20
Rooms
Ensuite Laundry Inside
Interior
Interior Features Utility Room
Laundry Location Inside
Heating Central
Cooling Central Air
Flooring Carpet, Tile
Fireplaces Type Living Room
Furnishings Unfurnished
Fireplace Yes
Appliance Dishwasher
Laundry Inside
Exterior
Garage Door-Single, Garage
Pool Private
View Y/N Yes
View Canyon, Mountain(s)
Parking Type Door-Single, Garage
Total Parking Spaces 3
Private Pool Yes
Building
Story 2
Entry Level Two,Multi/Split
Architectural Style Mid-Century Modern
Level or Stories Two, Multi/Split
New Construction No
Others
Senior Community No
Tax ID 4385017009
Special Listing Condition Standard
Read Less Info
Want to know what your home might be worth? Contact us for a FREE valuation!

Our team is ready to help you sell your home for the highest possible price ASAP

Bought with Ben Belack • The Agency

"My job is to find and attract mastery-based agents to the office, protect the culture, and make sure everyone is happy! "







