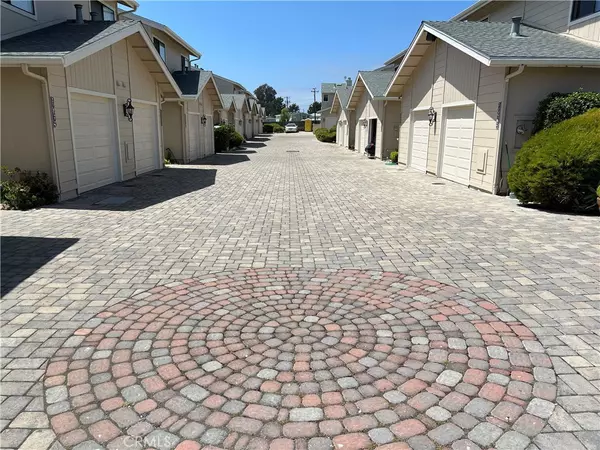$419,000
$419,000
For more information regarding the value of a property, please contact us for a free consultation.
1 Bed
2 Baths
850 SqFt
SOLD DATE : 08/30/2024
Key Details
Sold Price $419,000
Property Type Condo
Sub Type Condominium
Listing Status Sold
Purchase Type For Sale
Square Footage 850 sqft
Price per Sqft $492
MLS Listing ID SC24104663
Sold Date 08/30/24
Bedrooms 1
Full Baths 1
Half Baths 1
Condo Fees $222
Construction Status Turnkey
HOA Fees $222/mo
HOA Y/N Yes
Year Built 1986
Lot Size 849 Sqft
Property Description
Casa Del Monte Unit #8 in San Simeon, CA. Original owner and first time on market. Living room with wood burning fireplace and track lighting. Master bedroom with full bath on upper level and one half bath on main level, home is +-850sqft. Well lighted kitchen with breakfast bar, frig, gas stove, range hood, dishwasher and double sink. Sold furnished including all appliances. One car attached garage with auto door opener, gas furnace, HWH & washer & dryer in garage. Private sunny fenced patio off living room, guest parking, low HOA monthly dues. Great full time residence or can be a yearly rental. Close to the beach, restaurants, Highway One. Cambria to the South and Hearst Castle to the North then up the highway to the Big Sur coast. Sold as is. Price Reduced to $419,000.
Location
State CA
County San Luis Obispo
Area 699 - Not Defined
Zoning RMF
Rooms
Main Level Bedrooms 1
Interior
Interior Features Breakfast Bar, Furnished, Laminate Counters, Track Lighting, All Bedrooms Up
Heating Forced Air, Natural Gas
Cooling None
Flooring Carpet, Laminate, Tile
Fireplaces Type Gas Starter, Living Room, Wood Burning
Equipment Satellite Dish
Fireplace Yes
Appliance Dishwasher, Gas Cooktop, Disposal, Gas Oven, Gas Water Heater, Microwave, Refrigerator, Range Hood, Dryer, Washer
Laundry In Garage
Exterior
Exterior Feature Rain Gutters
Parking Features Door-Single, Garage
Garage Spaces 1.0
Garage Description 1.0
Fence Wood
Pool None
Community Features Biking, Hiking
Utilities Available Electricity Connected, Natural Gas Connected, Sewer Connected, Water Connected
Amenities Available Insurance
View Y/N Yes
View Hills, Ocean, Peek-A-Boo
Roof Type Composition,Shingle
Accessibility Grab Bars
Porch Enclosed, Patio
Attached Garage Yes
Total Parking Spaces 1
Private Pool No
Building
Lot Description Level
Story 2
Entry Level Two
Foundation Slab
Sewer Public Sewer
Water Public
Architectural Style Contemporary
Level or Stories Two
New Construction No
Construction Status Turnkey
Schools
School District Coast Unified
Others
HOA Name Casa Del Monte
Senior Community No
Tax ID 013413008
Security Features Smoke Detector(s)
Acceptable Financing Cash, Cash to New Loan
Listing Terms Cash, Cash to New Loan
Financing Cash to New Loan
Special Listing Condition Standard
Read Less Info
Want to know what your home might be worth? Contact us for a FREE valuation!

Our team is ready to help you sell your home for the highest possible price ASAP

Bought with Terrie Watkins • Watson Realty
"My job is to find and attract mastery-based agents to the office, protect the culture, and make sure everyone is happy! "







